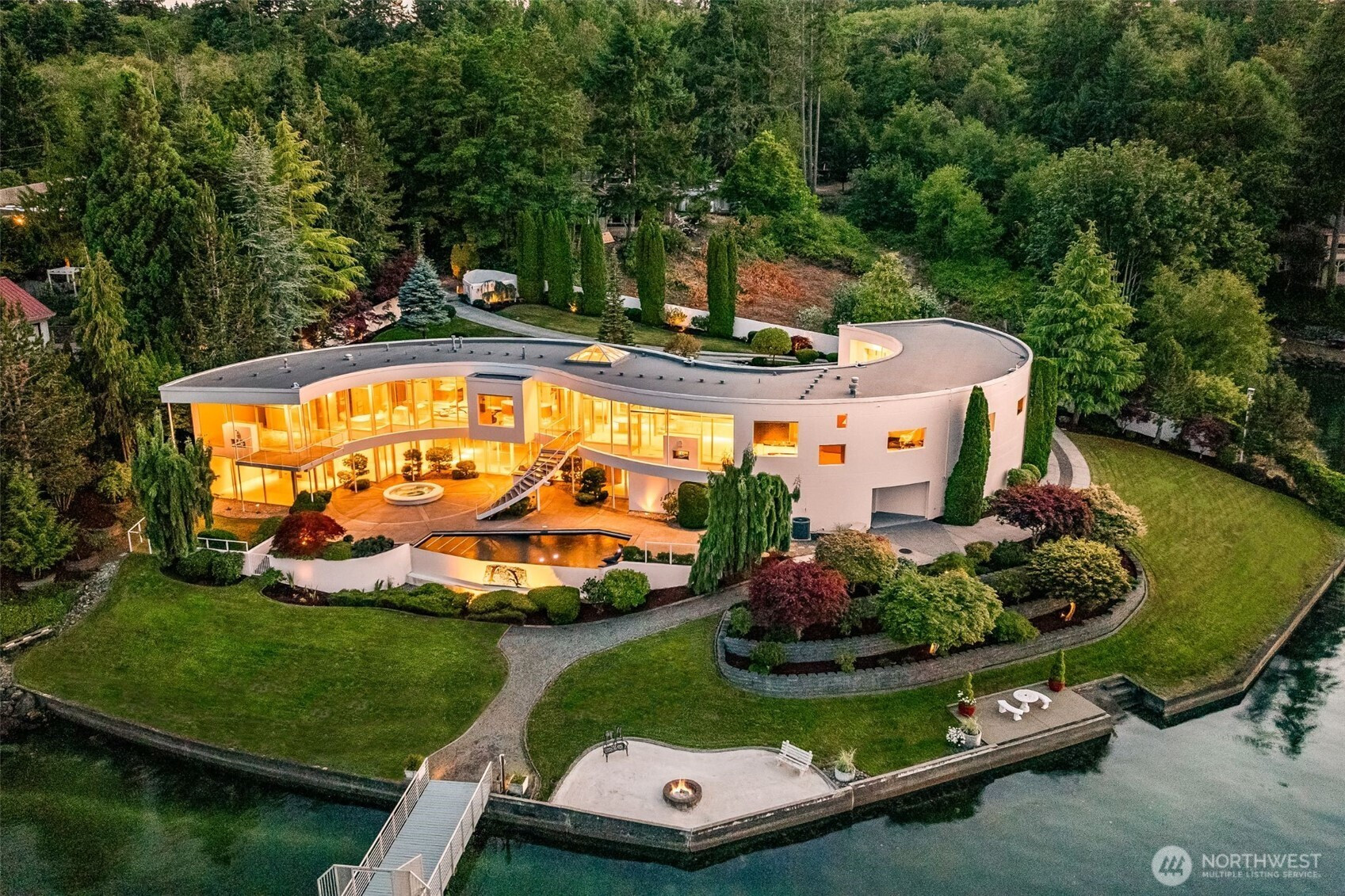







































Lifestyle Video 3D Walkthrough
MLS #2407689 / Listing provided by NWMLS & Infinity Real Estate LLC.
$7,500,000
2715 50th Avenue NW
Gig Harbor,
WA
98335
Beds
Baths
Sq Ft
Per Sq Ft
Year Built
The S House! Captivating curiosity for 30 years, Wollochet Bay's most storied residence is revealed. Perched on a private point w/ 335 ft of southeast beachfront, this tour de force by Anderson Anderson commands attention like no other. Its sweeping S shaped design in striking white, two stories of floor to ceiling glass, circular courtyards, curved stairs & infinity pool are an exhilarting contrast to the lush PNW. Inside, light, water, sparkle & glamour converge in spaces finished w/ marble, mirrors, lucite, & gold. 1100+ sf main floor primary suite evokes the oppulence of a world class resort. Your collection finds a showcase in a 6 bay lux garage, & the deepwater dock welcomes your yacht. An icon of luxury - a statement to your success!
Disclaimer: The information contained in this listing has not been verified by Hawkins-Poe Real Estate Services and should be verified by the buyer.
Bedrooms
- Total Bedrooms: 3
- Main Level Bedrooms: 1
- Lower Level Bedrooms: 2
- Upper Level Bedrooms: 0
- Possible Bedrooms: 3
Bathrooms
- Total Bathrooms: 4
- Half Bathrooms: 1
- Three-quarter Bathrooms: 2
- Full Bathrooms: 1
- Full Bathrooms in Garage: 0
- Half Bathrooms in Garage: 0
- Three-quarter Bathrooms in Garage: 0
Fireplaces
- Total Fireplaces: 4
- Lower Level Fireplaces: 1
- Main Level Fireplaces: 3
Water Heater
- Water Heater Location: LL Mechanical Room
- Water Heater Type: Gas x 2
Heating & Cooling
- Heating: Yes
- Cooling: Yes
Parking
- Garage: Yes
- Garage Attached: Yes
- Garage Spaces: 8
- Parking Features: Attached Garage
- Parking Total: 8
Structure
- Roof: Flat
- Exterior Features: Stucco
- Foundation: Poured Concrete
Lot Details
- Lot Features: Dead End Street, Paved, Secluded
- Acres: 0.85
- Foundation: Poured Concrete
Schools
- High School District: Peninsula
- High School: Buyer To Verify
- Middle School: Buyer To Verify
- Elementary School: Buyer To Verify
Transportation
- Nearby Bus Line: false
Lot Details
- Lot Features: Dead End Street, Paved, Secluded
- Acres: 0.85
- Foundation: Poured Concrete
Power
- Energy Source: Electric, Natural Gas
- Power Company: Pen Light
Water, Sewer, and Garbage
- Sewer Company: Septic
- Sewer: Septic Tank
- Water Company: Shared Well
- Water Source: Shared Well

CJ Stewart
Broker | REALTOR®
Send CJ Stewart an email







































