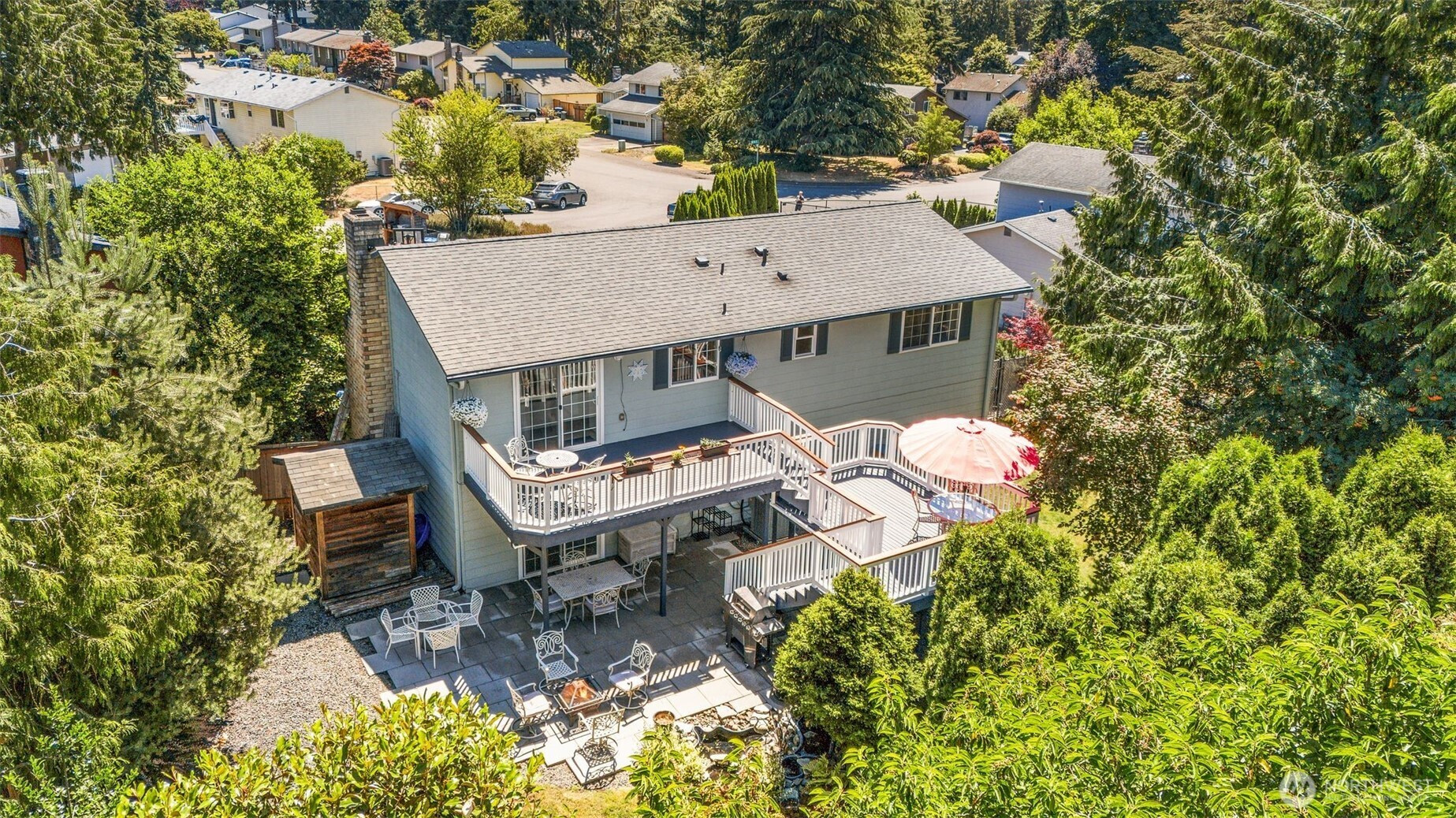

































MLS #2408358 / Listing provided by NWMLS & Windermere Real Estate Midtown.
$675,000
30017 42nd PL S
Auburn,
WA
98001
Beds
Baths
Sq Ft
Per Sq Ft
Year Built
Serenidad home set on a lush oversized lot with tranquil backyard! Quaint cul-de-sac location leads to stately 4 bedroom home. Living room filled with natural light from picture windows & featuring a wood-burning fireplace. Kitchen has warm wood cabinetry & all new stainless appliances. Separate dining room leads out to showcase entertainment deck overlooking the backyard, great for BBQs & hosting gatherings. Fantastic floorplan w 3 BDRMs upstairs, including Primary Suite w/ it's own attached 3/4 bath. Daylight lower lvl is finished: great family rm, walkout to the backyd via slider, a 2nd fireplace, & custom built-in bench seating. 4th bedroom + a full bath is perfect for guest stay. Stay cool w AC. 2-car Gar. Serene yard w/ pond!
Disclaimer: The information contained in this listing has not been verified by Hawkins-Poe Real Estate Services and should be verified by the buyer.
Bedrooms
- Total Bedrooms: 4
- Main Level Bedrooms: 3
- Lower Level Bedrooms: 1
- Upper Level Bedrooms: 0
- Possible Bedrooms: 4
Bathrooms
- Total Bathrooms: 3
- Half Bathrooms: 0
- Three-quarter Bathrooms: 1
- Full Bathrooms: 2
- Full Bathrooms in Garage: 0
- Half Bathrooms in Garage: 0
- Three-quarter Bathrooms in Garage: 0
Fireplaces
- Total Fireplaces: 2
- Lower Level Fireplaces: 1
- Main Level Fireplaces: 1
Water Heater
- Water Heater Location: Basement
Heating & Cooling
- Heating: Yes
- Cooling: Yes
Parking
- Garage: Yes
- Garage Attached: Yes
- Garage Spaces: 2
- Parking Features: Driveway, Attached Garage, Off Street, RV Parking
- Parking Total: 2
Structure
- Roof: Composition
- Exterior Features: Wood
Lot Details
- Lot Features: Cul-De-Sac, Paved
- Acres: 0.2124
Schools
- High School District: Federal Way
- High School: Buyer To Verify
- Middle School: Buyer To Verify
- Elementary School: Buyer To Verify
Transportation
- Nearby Bus Line: true
Lot Details
- Lot Features: Cul-De-Sac, Paved
- Acres: 0.2124
Power
- Energy Source: Electric
- Power Company: PSE
Water, Sewer, and Garbage
- Sewer Company: Lakehaven
- Sewer: Sewer Connected
- Water Company: Lakehaven
- Water Source: Public

CJ Stewart
Broker | REALTOR®
Send CJ Stewart an email

































