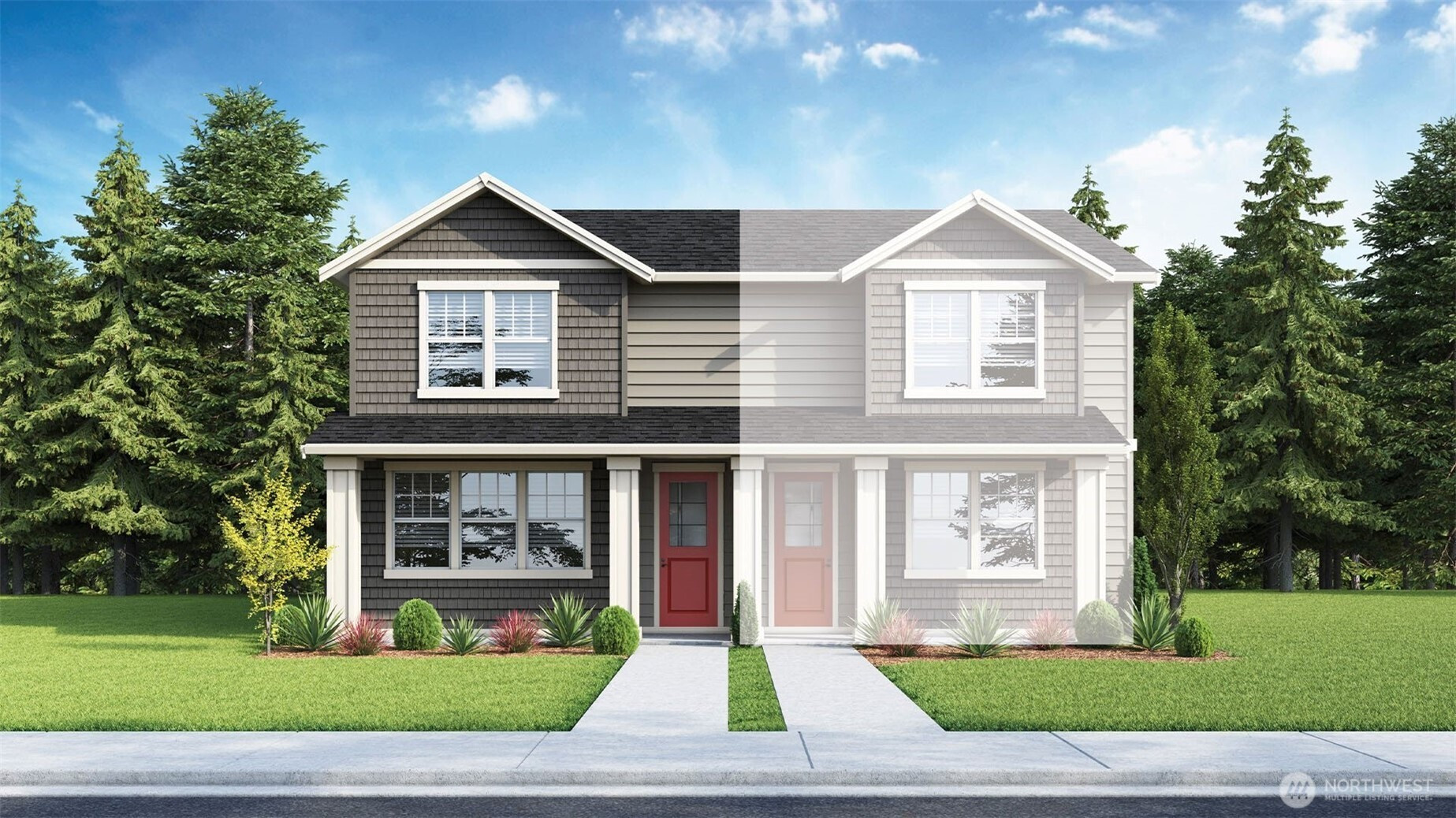













MLS #2408872 / Listing provided by NWMLS & DR Horton.
$509,995
14827 203rd Avenue Ct E
Unit 647
Bonney Lake,
WA
98391
Beds
Baths
Sq Ft
Per Sq Ft
Year Built
*RED TAG SALE* Refrigerator included - The Birch at Glacier Pointe — Covered porch opens to sunlit great room, dining & quartz kitchen with stainless appliances, island seating & walk-in pantry. Rear alley-load 2-car garage keeps the streetscape clean & connects to a private patio. Upstairs, a loft links handy laundry, two secondary bedrooms and a private primary suite with walk-in closet and oversized shower. Enjoy Bonney Lake schools plus 40+ miles of Tehaleh trails and Mount Rainier views. Built by D.R.Horton #1 Builder. Smart Home tech, energy-efficient features and a 10-year limited warranty. Below market rates available for qualified buyers. Buyer must register their broker on 1st visit including open houses.
Disclaimer: The information contained in this listing has not been verified by Hawkins-Poe Real Estate Services and should be verified by the buyer.
Open House Schedules
17
10 AM - 5 PM
18
10 AM - 5 PM
19
10 AM - 5 PM
20
10 AM - 5 PM
21
10 AM - 5 PM
22
10 AM - 5 PM
24
10 AM - 5 PM
25
10 AM - 5 PM
26
10 AM - 5 PM
27
10 AM - 5 PM
Bedrooms
- Total Bedrooms: 3
- Main Level Bedrooms: 0
- Lower Level Bedrooms: 0
- Upper Level Bedrooms: 3
- Possible Bedrooms: 3
Bathrooms
- Total Bathrooms: 2
- Half Bathrooms: 0
- Three-quarter Bathrooms: 0
- Full Bathrooms: 2
- Full Bathrooms in Garage: 0
- Half Bathrooms in Garage: 0
- Three-quarter Bathrooms in Garage: 0
Fireplaces
- Total Fireplaces: 0
Water Heater
- Water Heater Location: 2nd Floor Mechanical Room
Heating & Cooling
- Heating: Yes
- Cooling: Yes
Parking
- Garage: Yes
- Garage Attached: Yes
- Garage Spaces: 2
- Parking Features: Attached Garage
- Parking Total: 2
Structure
- Roof: Composition
- Exterior Features: Cement Planked
- Foundation: Slab
Lot Details
- Lot Features: Curbs, Paved, Sidewalk
- Acres: 0.0574
- Foundation: Slab
Schools
- High School District: Sumner-Bonney Lake
- High School: Bonney Lake High
- Middle School: Mtn View Middle
- Elementary School: Donald Eismann Elementary
Transportation
- Nearby Bus Line: true
Lot Details
- Lot Features: Curbs, Paved, Sidewalk
- Acres: 0.0574
- Foundation: Slab
Power
- Energy Source: Electric
- Power Company: Puget Sound Energy
Water, Sewer, and Garbage
- Sewer Company: City of Sumner
- Sewer: Sewer Connected
- Water Company: City of Sumner
- Water Source: Public

CJ Stewart
Broker | REALTOR®
Send CJ Stewart an email













