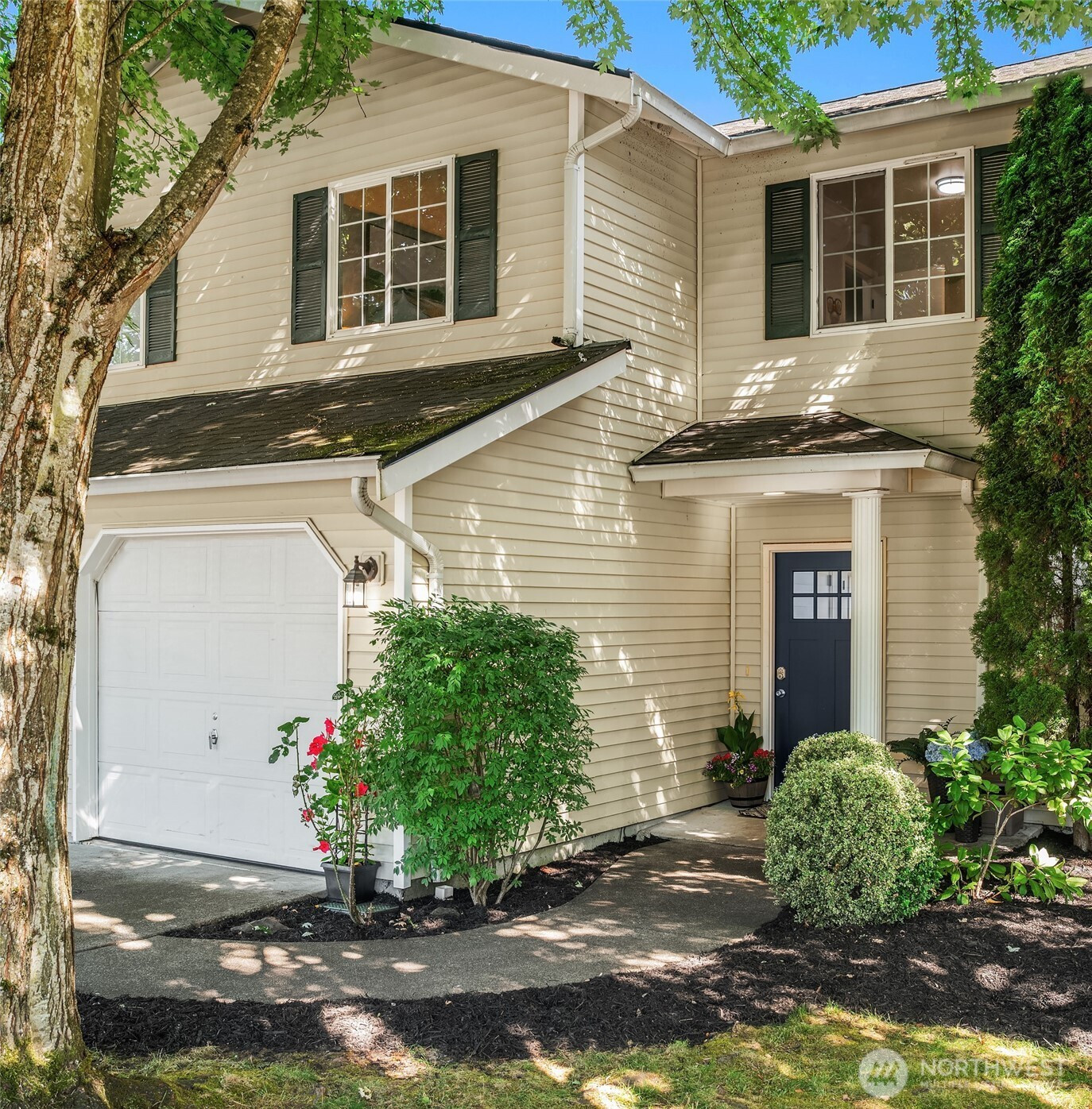


















MLS #2408899 / Listing provided by NWMLS & Metropolitan Park, LLC.
$460,000
16543 169th Street SE
Monroe,
WA
98272
Beds
Baths
Sq Ft
Per Sq Ft
Year Built
Modern updates welcome you to this 3 bed/2.5 bath Arbor Ridge townhome! Upon entering you'll enjoy NEW LVP flooring, lighting fixtures, craftsman interior doors and hardware & updated paint throughout. Great room concept includes Kitchen w/ SS appliances, 2 Pantries and bar seating. Dining area and Living Room w/gas fireplace have wonderful natural light! Large window and slider overlook your private, fenced garden patio. Laundry and 1/2 bath complete the first floor. Newly carpeted stairs lead you to a generous en-suite Primary with a HUGE walk-in closet. Two additional bedrooms share a full bath. All bathrooms have new marble vanities, fixtures and overhead lighting. A walker's paradise w/trails, sidewalks. Dining and shopping near-by!
Disclaimer: The information contained in this listing has not been verified by Hawkins-Poe Real Estate Services and should be verified by the buyer.
Open House Schedules
19
12 PM - 2 PM
Bedrooms
- Total Bedrooms: 3
- Main Level Bedrooms: 0
- Lower Level Bedrooms: 0
- Upper Level Bedrooms: 3
- Possible Bedrooms: 3
Bathrooms
- Total Bathrooms: 3
- Half Bathrooms: 1
- Three-quarter Bathrooms: 0
- Full Bathrooms: 2
- Full Bathrooms in Garage: 0
- Half Bathrooms in Garage: 0
- Three-quarter Bathrooms in Garage: 0
Fireplaces
- Total Fireplaces: 1
- Main Level Fireplaces: 1
Heating & Cooling
- Heating: Yes
- Cooling: No
Parking
- Garage: Yes
- Garage Spaces: 1
- Parking Features: Carport, Individual Garage
Structure
- Roof: Flat
- Exterior Features: Metal/Vinyl
Lot Details
- Lot Features: Paved, Sidewalk
- Acres: 0
Schools
- High School District: Monroe
- High School: Monroe High
- Middle School: Park Place Middle Sc
- Elementary School: Frank Wagner Elem
Lot Details
- Lot Features: Paved, Sidewalk
- Acres: 0
Power
- Energy Source: Electric, Natural Gas
- Power Company: Sno PUD/PSE Gas
Water, Sewer, and Garbage
- Sewer Company: City of Monroe
- Water Company: City of Monroe

CJ Stewart
Broker | REALTOR®
Send CJ Stewart an email


















