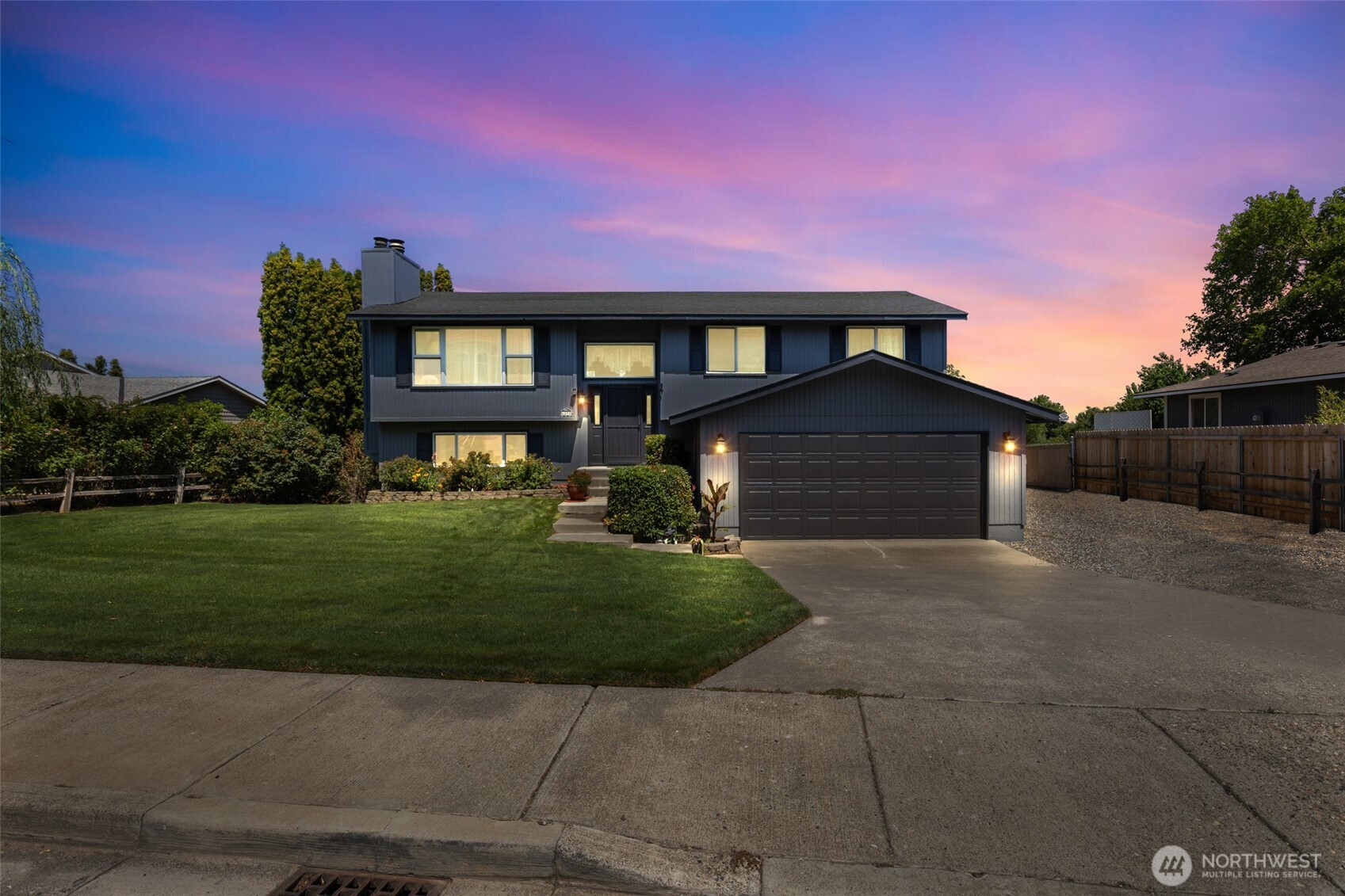





































MLS #2413108 / Listing provided by NWMLS .
$562,000
6050 W 20th Avenue
Kennewick,
WA
99338
Beds
Baths
Sq Ft
Per Sq Ft
Year Built
Turnkey and extensively upgraded 4-bed, 3-bath home in the desirable Windsong neighborhood on a 0.56-acre lot. This 2,293 sq ft home features two primary suites, remodeled bathrooms with granite and tile, and an updated kitchen with granite counters, new appliances, and luxury vinyl flooring. Spacious family room, den with built-in bar, fireplace upstairs, pellet stove downstairs, and laundry room. Upgrades include new roof, Pella windows, carpet, and fresh exterior paint. Fully fenced yard with UGS, raised garden beds, RV/boat parking, and Arctic Spa hot tub. Includes all kitchen appliances, washer/dryer, and BBQ. Short distance to schools, shopping, and hospital.
Disclaimer: The information contained in this listing has not been verified by Hawkins-Poe Real Estate Services and should be verified by the buyer.
Bedrooms
- Total Bedrooms: 4
- Main Level Bedrooms: 2
- Lower Level Bedrooms: 2
- Upper Level Bedrooms: 0
- Possible Bedrooms: 4
Bathrooms
- Total Bathrooms: 3
- Half Bathrooms: 0
- Three-quarter Bathrooms: 0
- Full Bathrooms: 3
- Full Bathrooms in Garage: 0
- Half Bathrooms in Garage: 0
- Three-quarter Bathrooms in Garage: 0
Fireplaces
- Total Fireplaces: 2
- Lower Level Fireplaces: 1
- Main Level Fireplaces: 1
Heating & Cooling
- Heating: Yes
- Cooling: Yes
Parking
- Garage: Yes
- Garage Attached: Yes
- Garage Spaces: 2
- Parking Features: Driveway, Attached Garage, RV Parking
- Parking Total: 2
Structure
- Roof: Composition
- Exterior Features: Wood
- Foundation: Poured Concrete
Lot Details
- Lot Features: Curbs, Open Space, Paved, Sidewalk
- Acres: 0.5597
- Foundation: Poured Concrete
Schools
- High School District: Kennewick
- High School: Southridge High
- Middle School: Benton/Franklin Juv
- Elementary School: Lincoln Elementary
Lot Details
- Lot Features: Curbs, Open Space, Paved, Sidewalk
- Acres: 0.5597
- Foundation: Poured Concrete
Power
- Energy Source: Electric, Pellet
Water, Sewer, and Garbage
- Sewer Company: n/a
- Sewer: Septic Tank
- Water Source: Public

CJ Stewart
Broker | REALTOR®
Send CJ Stewart an email





































