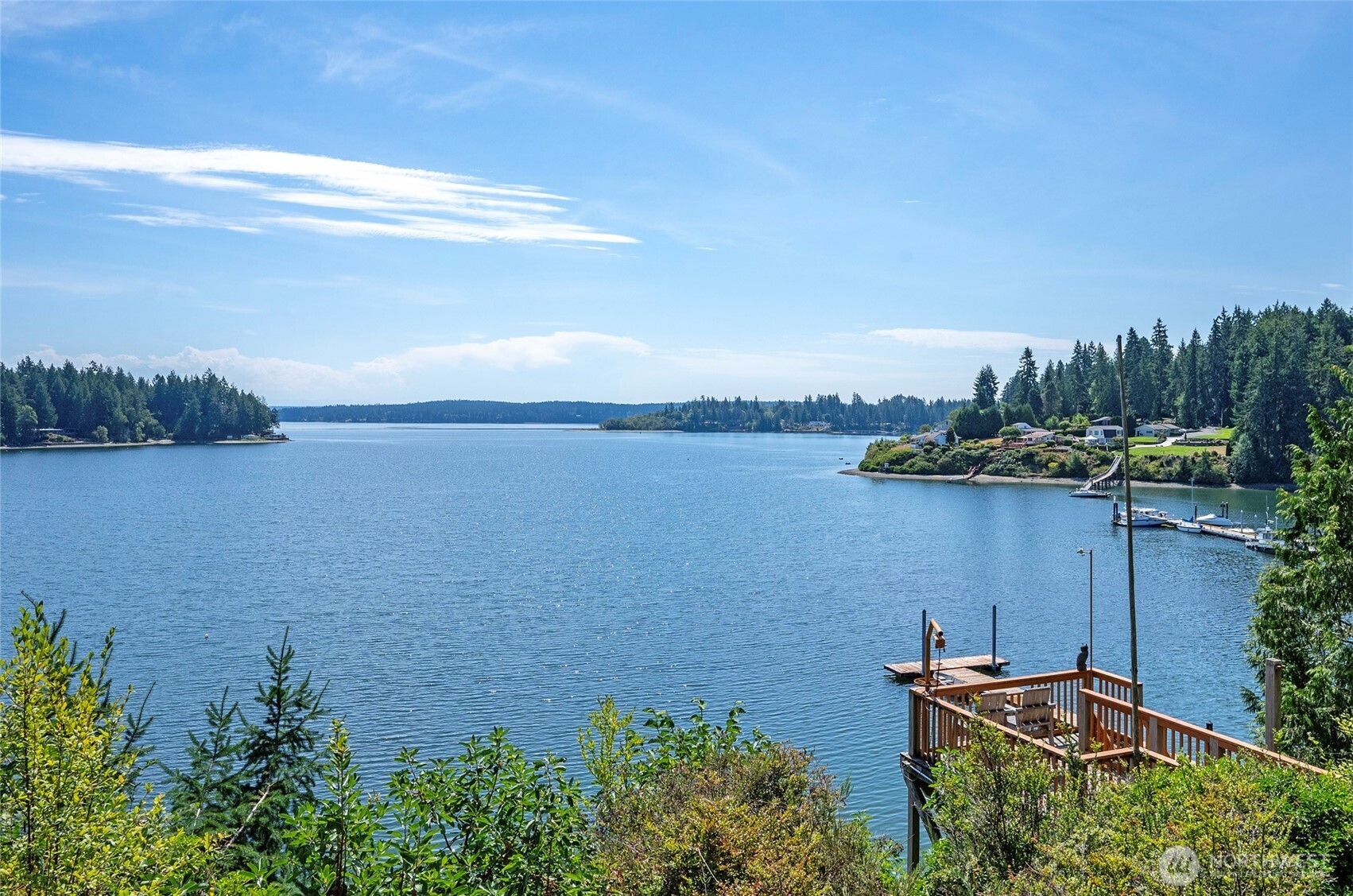


































MLS #2414825 / Listing provided by NWMLS & Gig Harbor Real Estate.
$719,000
16412 50th Street Ct SW
Longbranch,
WA
98351
Beds
Baths
Sq Ft
Per Sq Ft
Year Built
Commanding southerly views over Filucy Bay, Mount Rainier, and Long Branch Marina. This thoughtfully designed home features locally milled, clear vertical grained fir floors that are heated and a gracious covered deck perfect for soaking in the scenery. Enjoy the low-maintenance yard and a detached carport with a finished flex space currently used as a bunk room. Lovingly built and maintained, this home is ready for you to live the dream.
Disclaimer: The information contained in this listing has not been verified by Hawkins-Poe Real Estate Services and should be verified by the buyer.
Bedrooms
- Total Bedrooms: 2
- Main Level Bedrooms: 2
- Lower Level Bedrooms: 0
- Upper Level Bedrooms: 0
- Possible Bedrooms: 2
Bathrooms
- Total Bathrooms: 1
- Half Bathrooms: 0
- Three-quarter Bathrooms: 1
- Full Bathrooms: 0
- Full Bathrooms in Garage: 0
- Half Bathrooms in Garage: 0
- Three-quarter Bathrooms in Garage: 0
Fireplaces
- Total Fireplaces: 1
- Main Level Fireplaces: 1
Heating & Cooling
- Heating: Yes
- Cooling: No
Parking
- Garage: Yes
- Garage Attached: Yes
- Garage Spaces: 2
- Parking Features: Attached Garage
- Parking Total: 2
Structure
- Roof: Composition
- Exterior Features: Wood Products
- Foundation: Poured Concrete
Lot Details
- Acres: 0.2938
- Foundation: Poured Concrete
Schools
- High School District: Peninsula
- High School: Peninsula High
- Middle School: Key Peninsula Mid
- Elementary School: Evergreen Elem
Lot Details
- Acres: 0.2938
- Foundation: Poured Concrete
Power
- Energy Source: Electric, Wood
- Power Company: Peninsula Light
Water, Sewer, and Garbage
- Sewer: Septic Tank
- Water Company: Washington Water
- Water Source: Public

CJ Stewart
Broker | REALTOR®
Send CJ Stewart an email


































