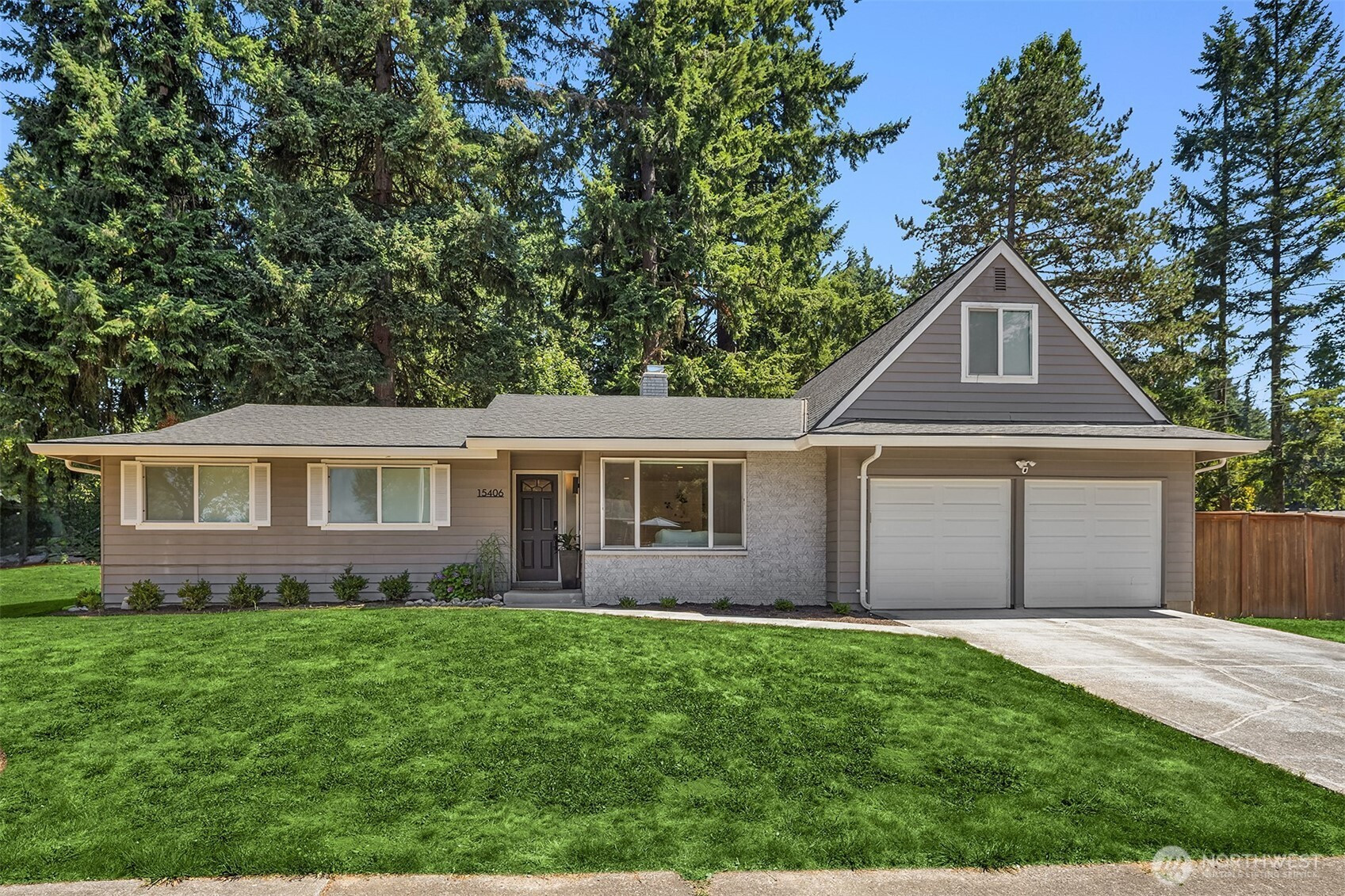


































MLS #2414927 / Listing provided by NWMLS & Realogics Sotheby's Int'l Rlty.
$1,075,000
15406 119th Avenue NE
Bothell,
WA
98011
Beds
Baths
Sq Ft
Per Sq Ft
Year Built
Gorgeous Remodeled 5 bed/3 bath home on a corner lot in sought-after Queensgate literally on the border of Kirkland/Bothell. More than $50k in recent upgrades. Lives like a single-level home w/Primary Suite and 2 beds/2 bath on main floor. Large Great room, Gourmet Kitchen+Dining, Spacious bonus room off kitchen. Additional 2 beds/1 bath on second level. Newer Engineered flooring+ Interior Paint+New Baseboards+AC+new furnace. Insulated Attic and Crawl space. New Turf in fully fenced back yard. Side yard has space for RV Parking/pad or room for a DADU to be built under the recent passing of HSB1110. No HOA. Northshore School District. Minutes to Totem Lake Village, Kirkland/Bothell/Woodinville, Wineries, Evergreen Hospital, and I-405.
Disclaimer: The information contained in this listing has not been verified by Hawkins-Poe Real Estate Services and should be verified by the buyer.
Bedrooms
- Total Bedrooms: 5
- Main Level Bedrooms: 3
- Lower Level Bedrooms: 0
- Upper Level Bedrooms: 2
- Possible Bedrooms: 5
Bathrooms
- Total Bathrooms: 3
- Half Bathrooms: 0
- Three-quarter Bathrooms: 2
- Full Bathrooms: 1
- Full Bathrooms in Garage: 0
- Half Bathrooms in Garage: 0
- Three-quarter Bathrooms in Garage: 0
Fireplaces
- Total Fireplaces: 1
- Main Level Fireplaces: 1
Heating & Cooling
- Heating: Yes
- Cooling: Yes
Parking
- Garage: Yes
- Garage Attached: Yes
- Garage Spaces: 2
- Parking Features: Attached Garage, RV Parking
- Parking Total: 2
Structure
- Roof: Composition
- Exterior Features: Wood, Wood Products
- Foundation: Poured Concrete
Lot Details
- Lot Features: Corner Lot, Paved, Sidewalk
- Acres: 0.1892
- Foundation: Poured Concrete
Schools
- High School District: Northshore
- High School: Inglemoor Hs
- Middle School: Northshore Middle School
- Elementary School: Woodmoor Elem
Transportation
- Nearby Bus Line: true
Lot Details
- Lot Features: Corner Lot, Paved, Sidewalk
- Acres: 0.1892
- Foundation: Poured Concrete
Power
- Energy Source: Electric, Natural Gas
- Power Company: PSE
Water, Sewer, and Garbage
- Sewer Company: Northshore Utility District
- Sewer: Sewer Connected
- Water Company: Northshore Utility District
- Water Source: Public

CJ Stewart
Broker | REALTOR®
Send CJ Stewart an email


































