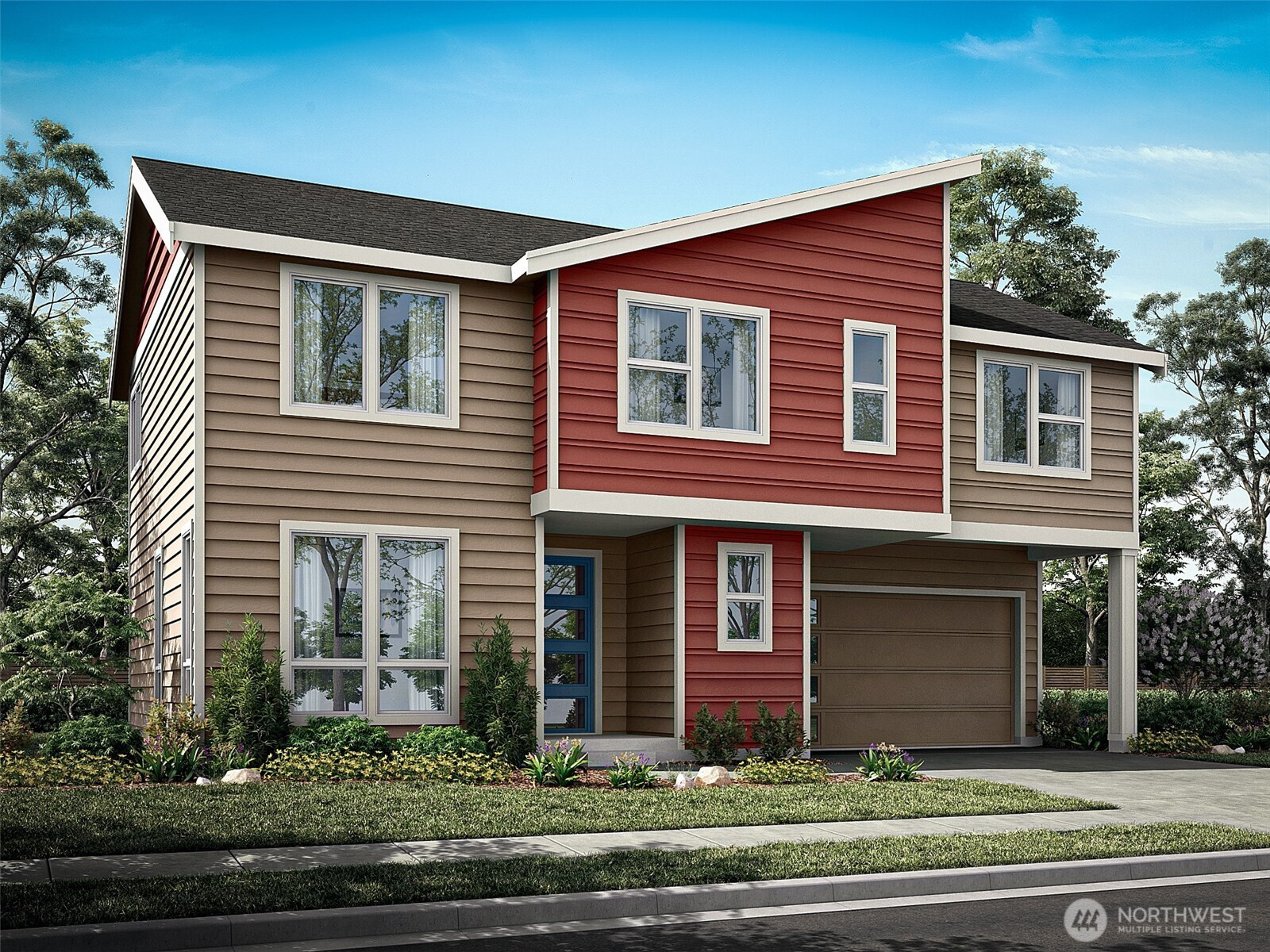

MLS #2418633 / Listing provided by NWMLS & Conner Real Estate Group, LLC.
$802,900
12506 SE 256th Place
Unit 8
Kent,
WA
98030
Beds
Baths
Sq Ft
Per Sq Ft
Year Built
Welcome to Meristone, the long-awaited New Home Community by Conner Homes! Crafted by a trusted local builder, this Fern plan is FULLY CUSTOMIZABLE! The main floor features a welcoming covered porch, open concept living area with an expansive great room, a bright, spacious kitchen and easy access to the patio, perfect for indoor-outdoor living. Upstairs, a versatile loft, convenient laundry area, 3 more bedrooms and the luxurious primary suite create a comfortable retreat. Personalize your space with options like a fireplace, freestanding tub! Select your color scheme and design your home! Agents, please register buyers prior to their first visit. Estimated completion - Jan, '26.
Disclaimer: The information contained in this listing has not been verified by Hawkins-Poe Real Estate Services and should be verified by the buyer.
Bedrooms
- Total Bedrooms: 4
- Main Level Bedrooms: 0
- Lower Level Bedrooms: 0
- Upper Level Bedrooms: 4
- Possible Bedrooms: 4
Bathrooms
- Total Bathrooms: 3
- Half Bathrooms: 1
- Three-quarter Bathrooms: 1
- Full Bathrooms: 1
- Full Bathrooms in Garage: 0
- Half Bathrooms in Garage: 0
- Three-quarter Bathrooms in Garage: 0
Fireplaces
- Total Fireplaces: 0
Water Heater
- Water Heater Location: Garage
- Water Heater Type: Electric
Heating & Cooling
- Heating: Yes
- Cooling: Yes
Parking
- Garage: Yes
- Garage Attached: Yes
- Garage Spaces: 2
- Parking Features: Attached Garage
- Parking Total: 2
Structure
- Roof: Composition
- Exterior Features: Cement Planked, Wood, Wood Products
- Foundation: Poured Concrete
Lot Details
- Lot Features: Adjacent to Public Land, Corner Lot, Curbs, Dead End Street, Open Space, Paved, Sidewalk
- Acres: 0.1127
- Foundation: Poured Concrete
Schools
- High School District: Kent
- High School: Kentlake High
- Middle School: Mattson Middle
- Elementary School: Millennium Elem
Transportation
- Nearby Bus Line: true
Lot Details
- Lot Features: Adjacent to Public Land, Corner Lot, Curbs, Dead End Street, Open Space, Paved, Sidewalk
- Acres: 0.1127
- Foundation: Poured Concrete
Power
- Energy Source: Electric
- Power Company: PSE
Water, Sewer, and Garbage
- Sewer Company: City of Kent
- Sewer: Sewer Connected
- Water Company: Lake Meridian Water District
- Water Source: Public

CJ Stewart
Broker | REALTOR®
Send CJ Stewart an email

