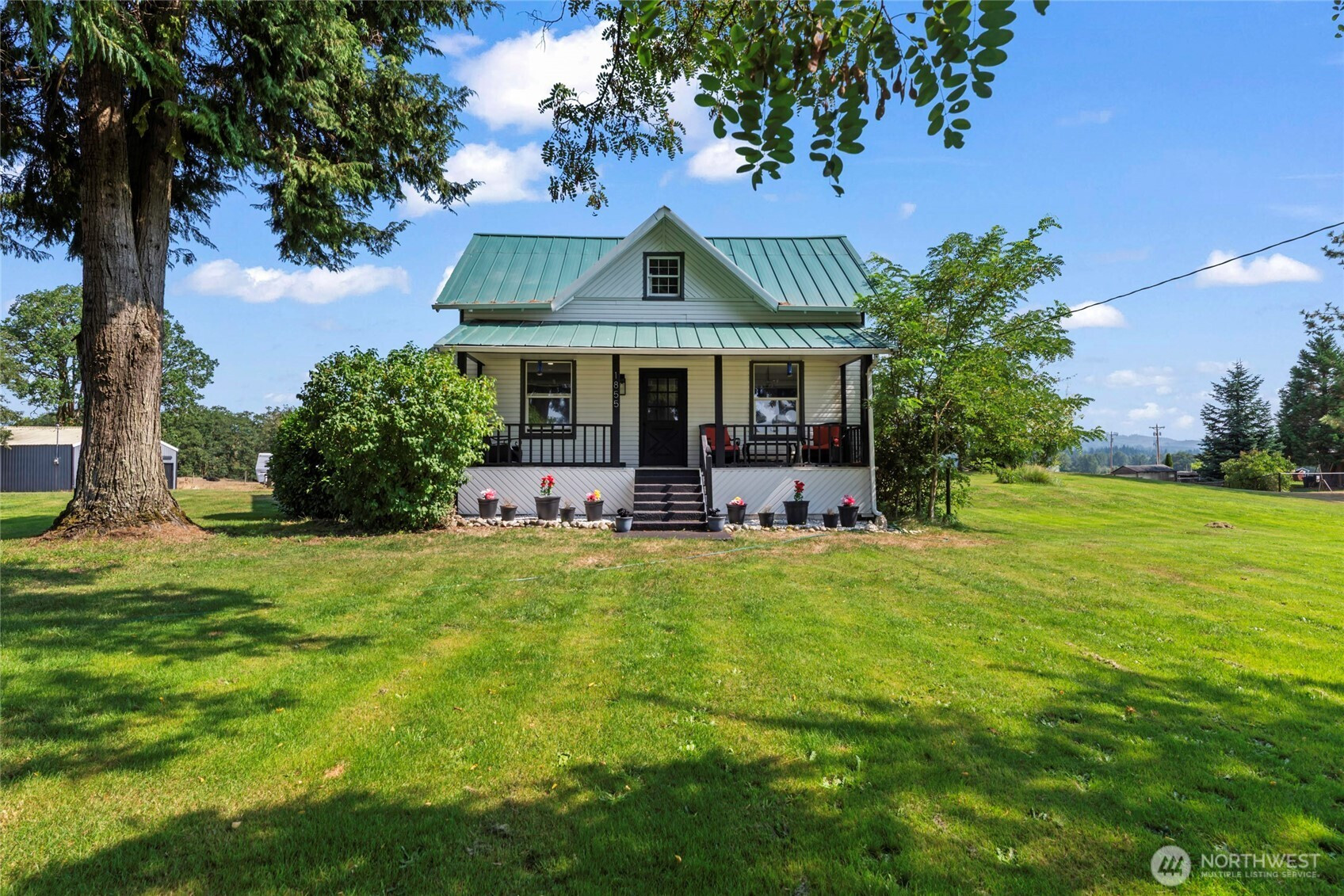





















MLS #2436325 / Listing provided by NWMLS .
$529,000
1855 S Bank Road
Oakville,
WA
98568
Beds
Baths
Sq Ft
Per Sq Ft
Year Built
Gorgeous farmhouse bursting with character and charm! This inviting home features a live edge bar top, dry bar, smart double wall oven, spacious shop, whirlpool tub, central AC, and more. Immerse yourself in stunning views from your quiet, peaceful oasis. Two bonus rooms, a walk-in closet, vaulted ceilings, and an open floor plan create a bright, airy vibe. The expansive kitchen with smart double wall oven is ideal for entertaining or culinary enthusiasts. Ambient night lights elevate the mood in multiple rooms, while Bluetooth speakers in each bathroom add a luxe touch. Outside you will find a sprawling estate, 3/4 fenced, with blackberries and apple trees. A timeless blend of rustic soul and modern flair—your dream home is ready for you.
Disclaimer: The information contained in this listing has not been verified by Hawkins-Poe Real Estate Services and should be verified by the buyer.
Bedrooms
- Total Bedrooms: 3
- Main Level Bedrooms: 2
- Lower Level Bedrooms: 0
- Upper Level Bedrooms: 1
- Possible Bedrooms: 3
Bathrooms
- Total Bathrooms: 2
- Half Bathrooms: 0
- Three-quarter Bathrooms: 0
- Full Bathrooms: 2
- Full Bathrooms in Garage: 0
- Half Bathrooms in Garage: 0
- Three-quarter Bathrooms in Garage: 0
Fireplaces
- Total Fireplaces: 1
- Main Level Fireplaces: 1
Water Heater
- Water Heater Type: Heat Pump
Heating & Cooling
- Heating: Yes
- Cooling: Yes
Parking
- Garage: Yes
- Garage Attached: No
- Garage Spaces: 2
- Parking Features: Attached Carport, Driveway, Detached Garage, RV Parking
- Parking Total: 2
Structure
- Roof: Metal
- Exterior Features: Cement Planked, Metal/Vinyl, Wood Products
- Foundation: Block
Lot Details
- Acres: 1.31
- Foundation: Block
Schools
- High School District: Oakville
- High School: Oakville High
- Middle School: Oakville High
- Elementary School: Oakville Elem
Lot Details
- Acres: 1.31
- Foundation: Block
Power
- Energy Source: Electric
- Power Company: Grays Harbor PUD
Water, Sewer, and Garbage
- Sewer Company: Septic
- Sewer: Septic Tank
- Water Company: Well
- Water Source: Individual Well

CJ Stewart
Broker | REALTOR®
Send CJ Stewart an email





















