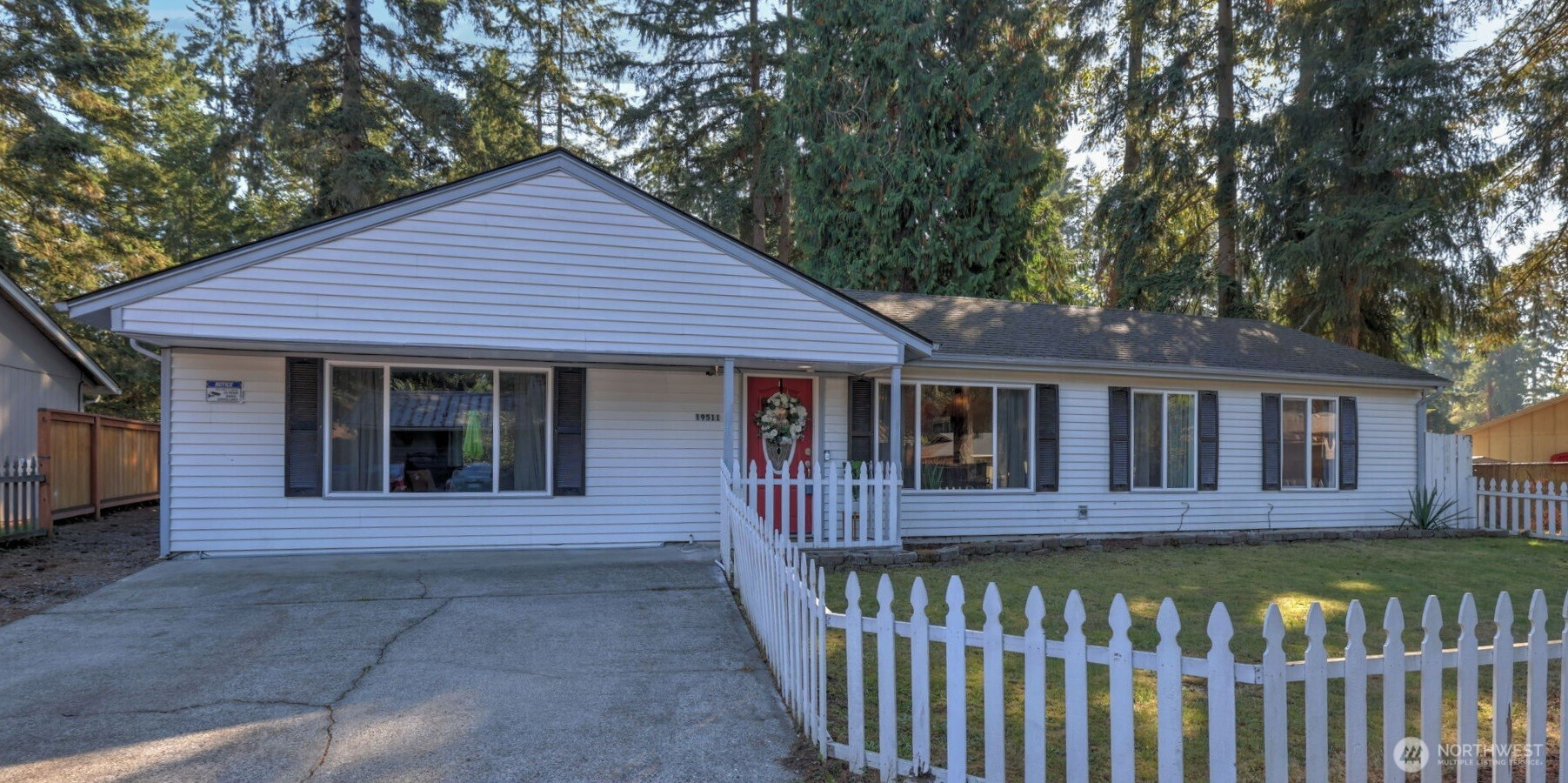





























MLS #2442480 / Listing provided by NWMLS & John L. Scott, Inc.
$499,900
19511 SE 265th Street
Covington,
WA
98042
Beds
Baths
Sq Ft
Per Sq Ft
Year Built
The home you have been waiting for has finally hit the market! Enter property through the quaint white picket fence and head inside to see all this open floorplan has to offer. Slab granite kitchen with breakfast bar and stainless appliance package. Living room + spacious family room. Updated bathroom with new vanity has full tile shower surround. You can exit through the sliding glass doors from the dining nook or family room to access the large fully-fenced back yard with recently installed entertainment sized patio that has covered + uncovered space for year-round enjoyment. This surprisingly secluded yard space is complete with firepit & shed is buffered with green space on 2 sides. In-home laundry. All appliances are included.
Disclaimer: The information contained in this listing has not been verified by Hawkins-Poe Real Estate Services and should be verified by the buyer.
Open House Schedules
Come see this newly listed home. Light refreshments will be provided.
11
12 PM - 2 PM
Bedrooms
- Total Bedrooms: 3
- Main Level Bedrooms: 3
- Lower Level Bedrooms: 0
- Upper Level Bedrooms: 0
Bathrooms
- Total Bathrooms: 1
- Half Bathrooms: 0
- Three-quarter Bathrooms: 0
- Full Bathrooms: 1
- Full Bathrooms in Garage: 0
- Half Bathrooms in Garage: 0
- Three-quarter Bathrooms in Garage: 0
Fireplaces
- Total Fireplaces: 0
Water Heater
- Water Heater Location: Family room closet
- Water Heater Type: Gas
Heating & Cooling
- Heating: Yes
- Cooling: No
Parking
- Garage Attached: No
- Parking Features: Driveway
- Parking Total: 0
Structure
- Roof: Composition
- Exterior Features: Metal/Vinyl
- Foundation: Slab
Lot Details
- Lot Features: Dead End Street, Paved
- Acres: 0.1842
- Foundation: Slab
Schools
- High School District: Kent
- High School: Kentlake High
- Middle School: Cedar Heights Jnr Hi
- Elementary School: Cedar Vly Elem
Transportation
- Nearby Bus Line: true
Lot Details
- Lot Features: Dead End Street, Paved
- Acres: 0.1842
- Foundation: Slab
Power
- Energy Source: Electric, Natural Gas
- Power Company: PSE
Water, Sewer, and Garbage
- Sewer Company: Soos Creek Water & Sewer
- Sewer: Sewer Connected
- Water Company: Covington Water District
- Water Source: Public

CJ Stewart
Broker | REALTOR®
Send CJ Stewart an email





























