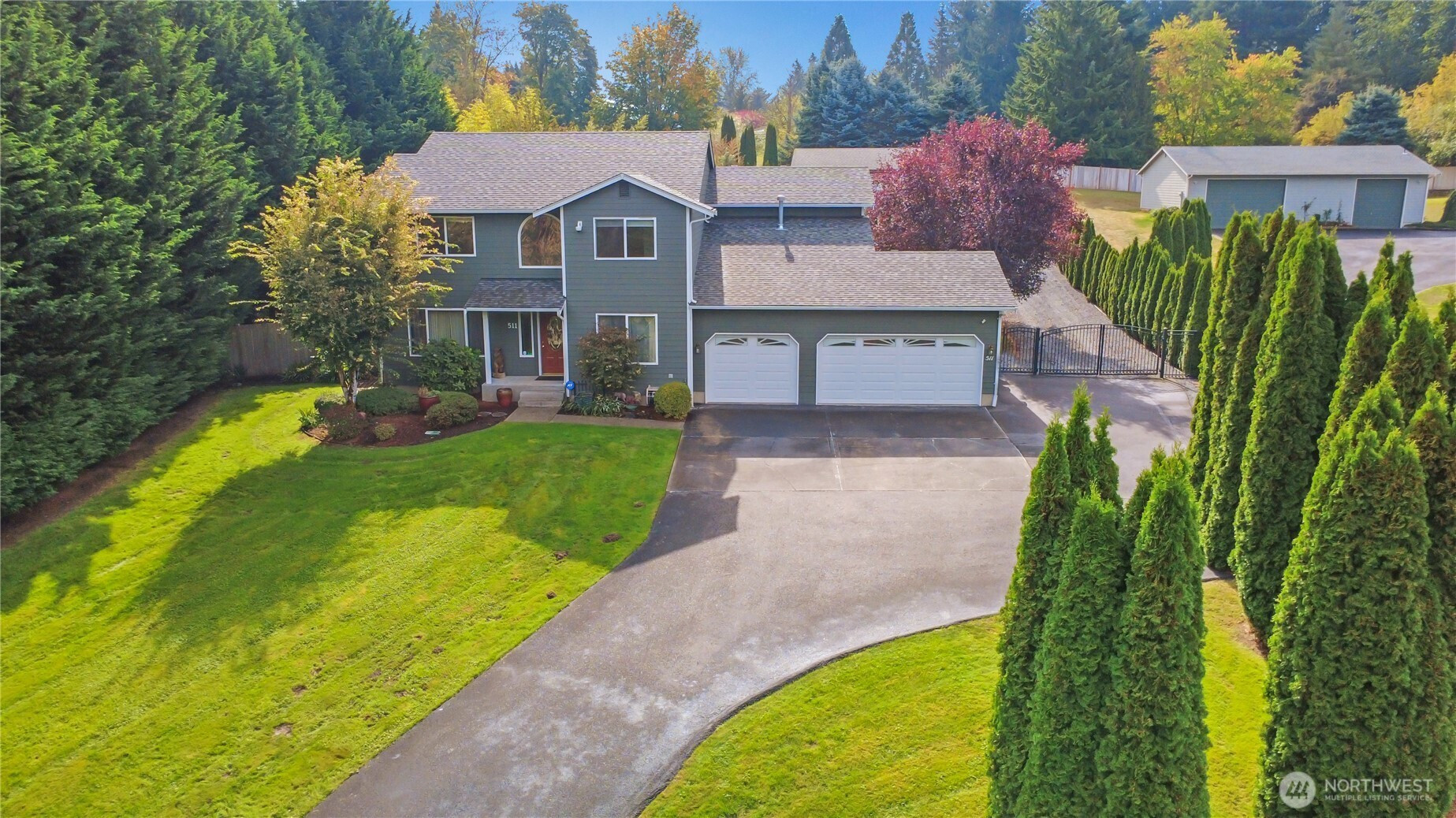







































MLS #2442662 / Listing provided by NWMLS & Keller Williams Tacoma.
$950,000
511 109th Avenue Ct E
Edgewood,
WA
98372
Beds
Baths
Sq Ft
Per Sq Ft
Year Built
Come see this beautiful, fully landscaped 1.18-acre lot w/sprinkler system. This impressive 2-story home offers 3 bdrms, 2.75 baths, a main floor den & an upstairs bonus room that could be used as a potential bedroom room. Open floorplan w/an oversized kitchen, lots of counterspace & storage. The 3-car garage is complemented by an oversized detached garage & covered RV parking. Perfect for contractors, hobbyists needing extra storage. Enjoy brand new carpet, interior paint, relaxing hot tub, outdoor fire pit, greenhouses, fruit trees & grapes. New roof 2018, Gas furnace & A/C 2019, New ext. paint 2020, New water heater 2025. The level upper yard creates a seamless balance between home, outdoor living, & workspace. Close to I-5 & Hwy 167!
Disclaimer: The information contained in this listing has not been verified by Hawkins-Poe Real Estate Services and should be verified by the buyer.
Bedrooms
- Total Bedrooms: 3
- Main Level Bedrooms: 0
- Lower Level Bedrooms: 0
- Upper Level Bedrooms: 3
- Possible Bedrooms: 3
Bathrooms
- Total Bathrooms: 3
- Half Bathrooms: 0
- Three-quarter Bathrooms: 1
- Full Bathrooms: 2
- Full Bathrooms in Garage: 0
- Half Bathrooms in Garage: 0
- Three-quarter Bathrooms in Garage: 0
Fireplaces
- Total Fireplaces: 1
- Main Level Fireplaces: 1
Water Heater
- Water Heater Location: garage
- Water Heater Type: gas
Heating & Cooling
- Heating: Yes
- Cooling: Yes
Parking
- Garage: Yes
- Garage Attached: Yes
- Garage Spaces: 5
- Parking Features: Detached Carport, Driveway, Attached Garage, Detached Garage, RV Parking
- Parking Total: 5
Structure
- Roof: Composition
- Exterior Features: Cement/Concrete, Wood, Wood Products
- Foundation: Poured Concrete
Lot Details
- Lot Features: Cul-De-Sac, Dead End Street, Paved
- Acres: 1.18
- Foundation: Poured Concrete
Schools
- High School District: Fife
- High School: Fife High
- Middle School: Buyer To Verify
- Elementary School: Buyer To Verify
Lot Details
- Lot Features: Cul-De-Sac, Dead End Street, Paved
- Acres: 1.18
- Foundation: Poured Concrete
Power
- Energy Source: Natural Gas
- Power Company: PSE
Water, Sewer, and Garbage
- Sewer Company: Septic
- Sewer: Septic Tank
- Water Company: Milton
- Water Source: Public

CJ Stewart
Broker | REALTOR®
Send CJ Stewart an email







































