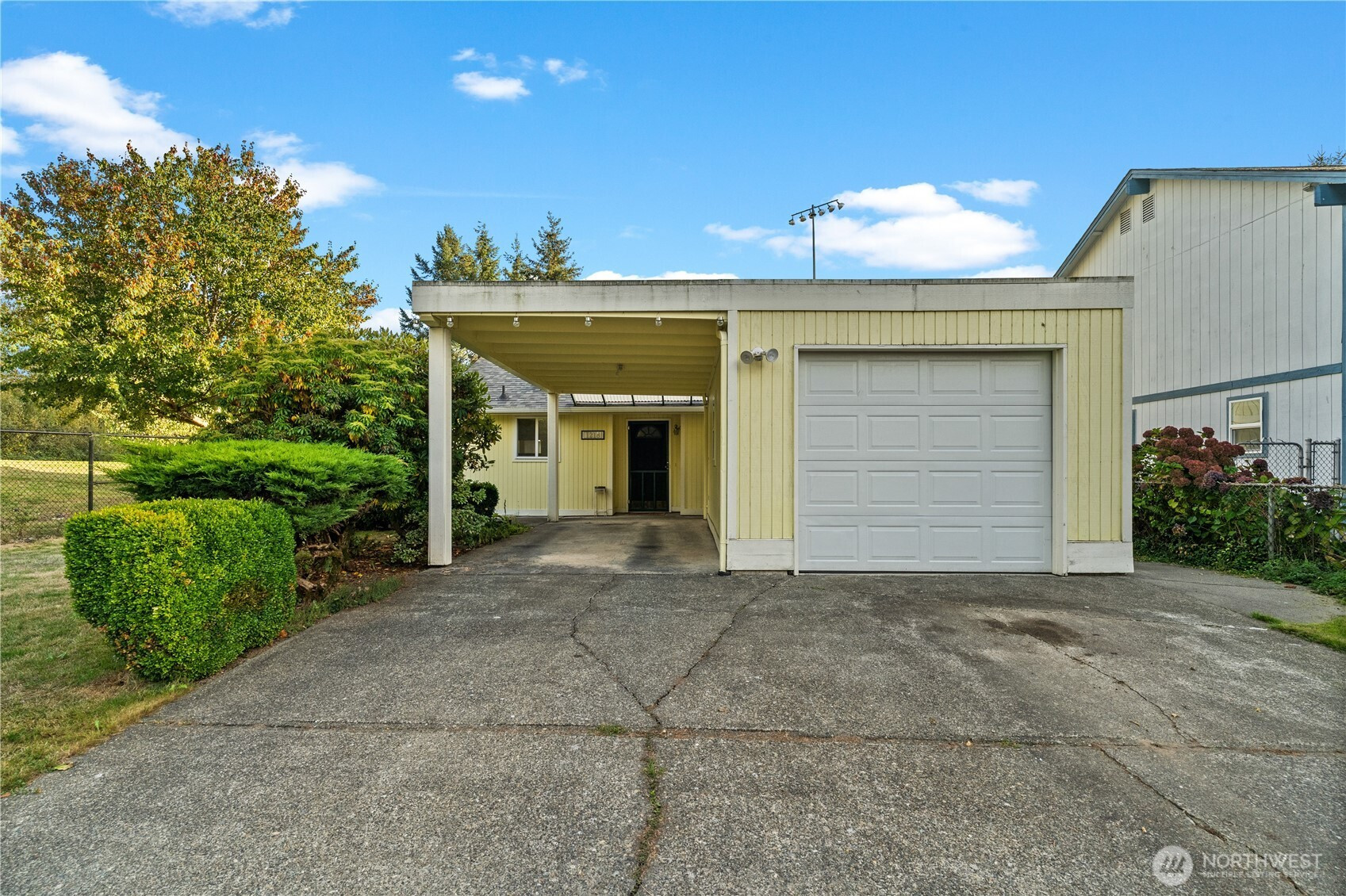






















MLS #2443584 / Listing provided by NWMLS & Marketplace Sotheby's Intl Rty.
$435,000
1218 NE 30th St
Auburn,
WA
98002
Beds
Baths
Sq Ft
Per Sq Ft
Year Built
Nestled at the end of a quiet cul-de-sac, this 2-bedroom, 1-bathroom home has highly sought out features such as plenty of natural light in the living and dining room, along with a skylight in the kitchen, a fire place in the living room and a walk in closet in the main bedroom. Outside, enjoy a front yard with privacy trees and a fully fenced back yard that's perfect for pets, play, or hosting. Parking is easy with a 1-car garage, additional covered carport and more driveway space. Just steps away yet gated, from a walking trail alongside the Green river and a large field. This home has been regularly maintained and includes improvements such as new floors, new roof, new breaker, new toilet, and new furness all within the last few years.
Disclaimer: The information contained in this listing has not been verified by Hawkins-Poe Real Estate Services and should be verified by the buyer.
Open House Schedules
11
11 AM - 1 PM
Bedrooms
- Total Bedrooms: 2
- Main Level Bedrooms: 2
- Lower Level Bedrooms: 0
- Upper Level Bedrooms: 0
Bathrooms
- Total Bathrooms: 1
- Half Bathrooms: 0
- Three-quarter Bathrooms: 0
- Full Bathrooms: 1
- Full Bathrooms in Garage: 0
- Half Bathrooms in Garage: 0
- Three-quarter Bathrooms in Garage: 0
Fireplaces
- Total Fireplaces: 0
Heating & Cooling
- Heating: Yes
- Cooling: No
Parking
- Garage: Yes
- Garage Attached: No
- Garage Spaces: 2
- Parking Features: Detached Carport, Driveway, Detached Garage
- Parking Total: 2
Structure
- Roof: Composition
- Exterior Features: Wood
- Foundation: Poured Concrete
Lot Details
- Lot Features: Cul-De-Sac
- Acres: 0.1116
- Foundation: Poured Concrete
Schools
- High School District: Auburn
- High School: Buyer To Verify
- Middle School: Buyer To Verify
- Elementary School: Buyer To Verify
Transportation
- Nearby Bus Line: true
Lot Details
- Lot Features: Cul-De-Sac
- Acres: 0.1116
- Foundation: Poured Concrete
Power
- Energy Source: Electric, Natural Gas
- Power Company: PSE
Water, Sewer, and Garbage
- Sewer Company: City of Auburn
- Sewer: Available, Sewer Connected
- Water Company: City of Auburn
- Water Source: Public

CJ Stewart
Broker | REALTOR®
Send CJ Stewart an email






















