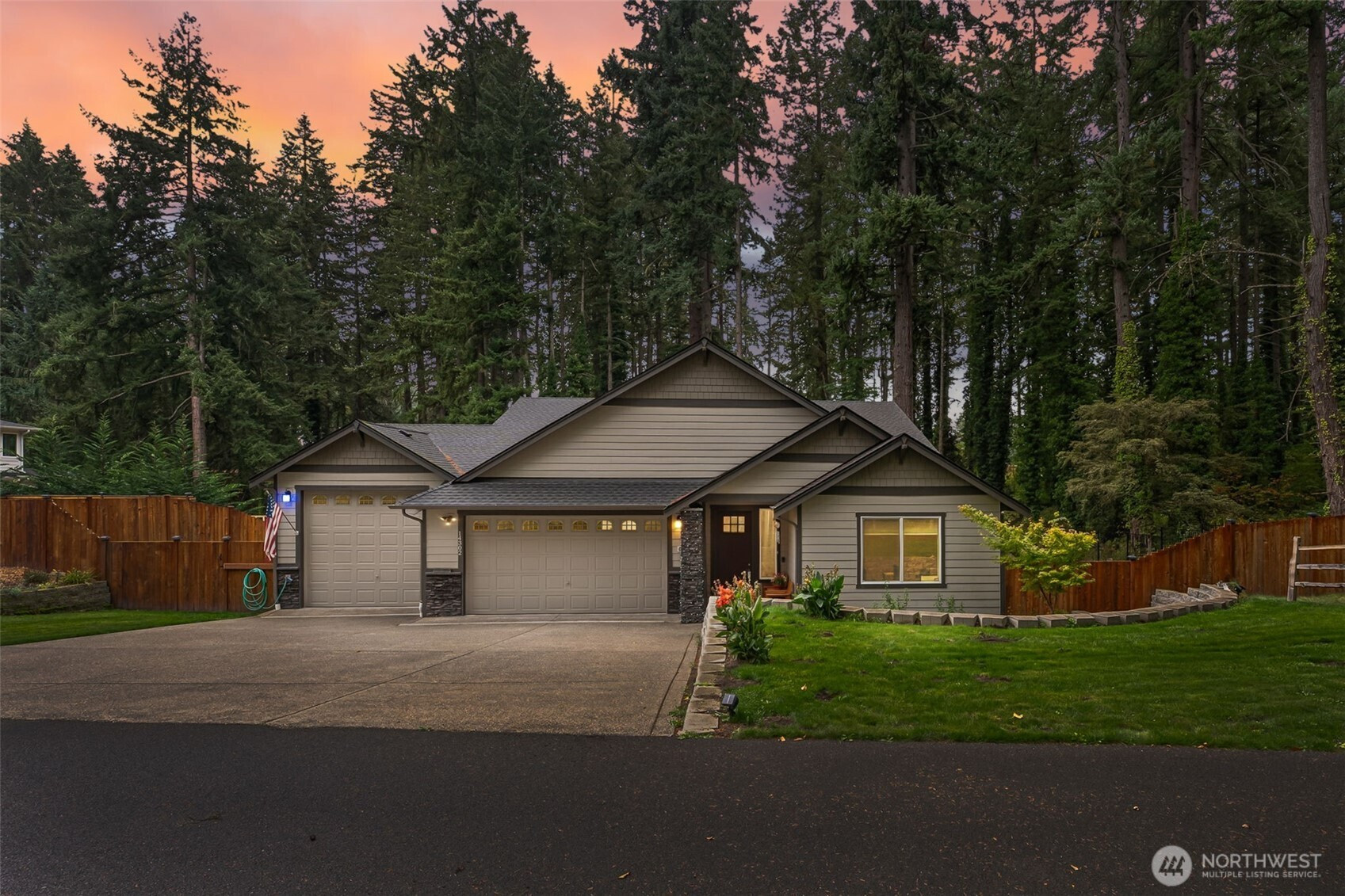


































MLS #2443856 / Listing provided by NWMLS & Terrafin.
$799,950
14302 18th Avenue Ct S
Spanaway,
WA
98387
Beds
Baths
Sq Ft
Per Sq Ft
Year Built
Immaculate Private Morey Creek Rambler Loaded with High-End Upgrades! Features LVP flooring, A/C, cathedral ceilings, designer lighting, security system & 3 car garage. Chef's kitchen boasts hood vent, Fisher & Paykel range, 4-door fridge, & extended quartz island. Enjoy a custom wet bar w/built-in kegerator/beverage fridge for effortless hosting. Spacious great room features cozy fireplace & 12’ sliding glass door that opens to a covered deck & large landscaped yard—your own private retreat. Oversized primary suite offers deck access w/blackout shades, luxurious tile shower, built-in vanity & WI custom closet. Nestled at the end of a quiet street with peaceful surroundings—yet close access to everything you need! FHA ASSUMABLE LOAN at 3%!
Disclaimer: The information contained in this listing has not been verified by Hawkins-Poe Real Estate Services and should be verified by the buyer.
Bedrooms
- Total Bedrooms: 3
- Main Level Bedrooms: 3
- Lower Level Bedrooms: 0
- Upper Level Bedrooms: 0
- Possible Bedrooms: 3
Bathrooms
- Total Bathrooms: 3
- Half Bathrooms: 1
- Three-quarter Bathrooms: 0
- Full Bathrooms: 2
- Full Bathrooms in Garage: 0
- Half Bathrooms in Garage: 0
- Three-quarter Bathrooms in Garage: 0
Fireplaces
- Total Fireplaces: 1
- Main Level Fireplaces: 1
Water Heater
- Water Heater Location: GARAGE
- Water Heater Type: GAS
Heating & Cooling
- Heating: Yes
- Cooling: Yes
Parking
- Garage: Yes
- Garage Attached: Yes
- Garage Spaces: 3
- Parking Features: Attached Garage, RV Parking
- Parking Total: 3
Structure
- Roof: Composition
- Exterior Features: Cement Planked, Stone, Wood Products
- Foundation: Poured Concrete
Lot Details
- Lot Features: Cul-De-Sac, Curbs, Dead End Street, Paved, Sidewalk
- Acres: 0.396
- Foundation: Poured Concrete
Schools
- High School District: Bethel
- High School: Spanaway Lake High
- Middle School: Spanaway Jnr High
- Elementary School: Buyer To Verify
Transportation
- Nearby Bus Line: true
Lot Details
- Lot Features: Cul-De-Sac, Curbs, Dead End Street, Paved, Sidewalk
- Acres: 0.396
- Foundation: Poured Concrete
Power
- Energy Source: Electric, Natural Gas
- Power Company: Elmhurst Mutual
Water, Sewer, and Garbage
- Sewer Company: SEPTIC
- Sewer: Septic Tank
- Water Company: Parkland Light & Water
- Water Source: Public

CJ Stewart
Broker | REALTOR®
Send CJ Stewart an email


































