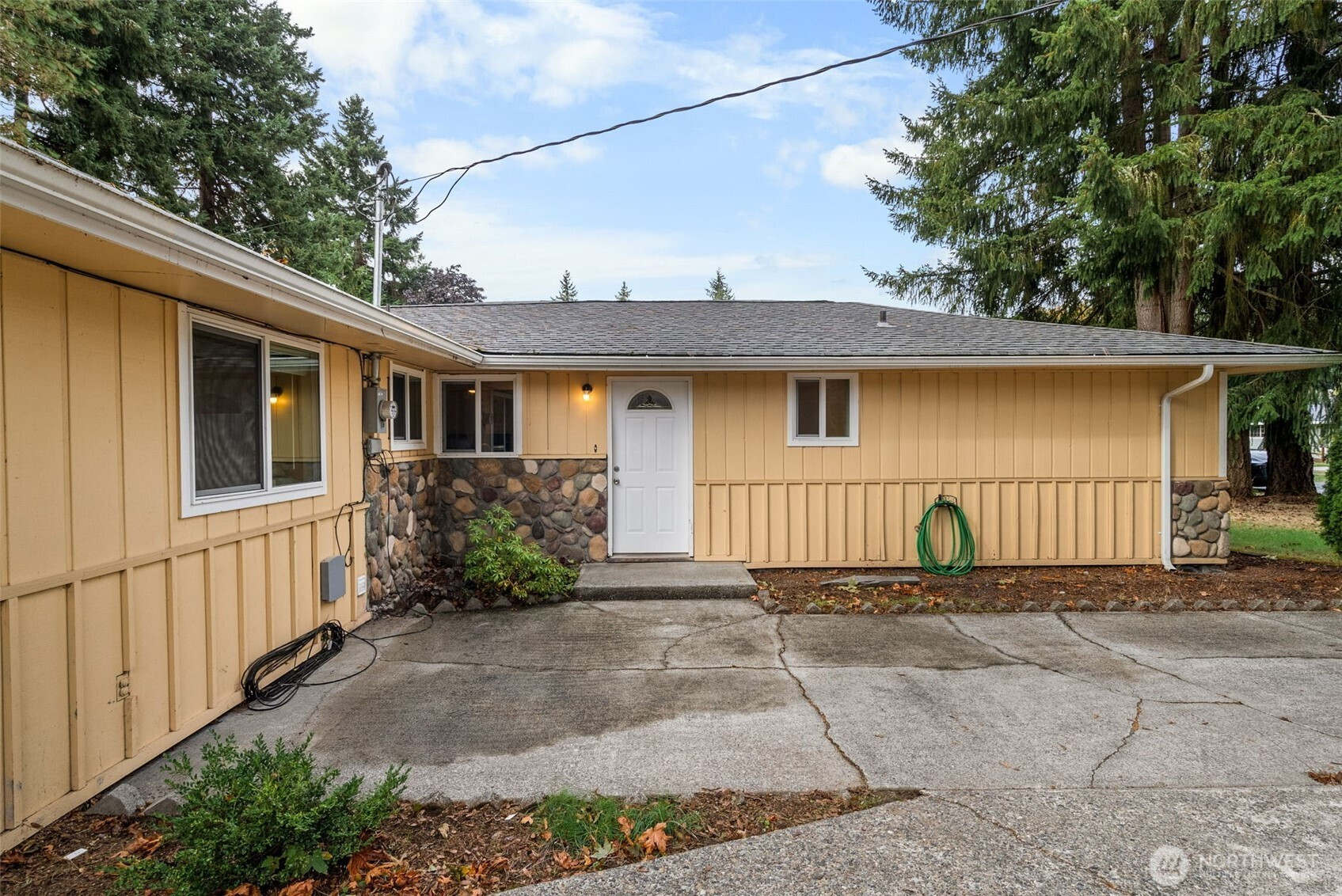






















MLS #2443894 / Listing provided by NWMLS & The Agents Real Estate Group.
$435,000
4501 26th Avenue SE
Lacey,
WA
98503
Beds
Baths
Sq Ft
Per Sq Ft
Year Built
Welcome home to this well-maintained rambler featuring fresh new carpet and a bright, open layout. The kitchen boasts stainless steel appliances and ample cabinetry, perfect for everyday living and entertaining. Enjoy cozy evenings by the fireplace or relax in the spacious, fully fenced backyard—ideal for pets, play, and outdoor gatherings. With four comfortable bedrooms and a nearly quarter-acre lot, this home offers the perfect blend of comfort, space, and convenience. Move-in ready and waiting for you!
Disclaimer: The information contained in this listing has not been verified by Hawkins-Poe Real Estate Services and should be verified by the buyer.
Open House Schedules
12
10 AM - 1 PM
Bedrooms
- Total Bedrooms: 4
- Main Level Bedrooms: 4
- Lower Level Bedrooms: 0
- Upper Level Bedrooms: 0
Bathrooms
- Total Bathrooms: 2
- Half Bathrooms: 0
- Three-quarter Bathrooms: 1
- Full Bathrooms: 1
- Full Bathrooms in Garage: 0
- Half Bathrooms in Garage: 0
- Three-quarter Bathrooms in Garage: 0
Fireplaces
- Total Fireplaces: 1
- Lower Level Fireplaces: 1
Water Heater
- Water Heater Location: Garage
- Water Heater Type: electric
Heating & Cooling
- Heating: Yes
- Cooling: No
Parking
- Garage: Yes
- Garage Attached: Yes
- Garage Spaces: 1
- Parking Features: Driveway, Attached Garage
- Parking Total: 1
Structure
- Roof: Composition
- Exterior Features: Wood, Wood Products
- Foundation: Block
Lot Details
- Lot Features: Paved
- Acres: 0.2299
- Foundation: Block
Schools
- High School District: North Thurston
- High School: Buyer To Verify
- Middle School: Buyer To Verify
- Elementary School: Buyer To Verify
Lot Details
- Lot Features: Paved
- Acres: 0.2299
- Foundation: Block
Power
- Energy Source: Electric
Water, Sewer, and Garbage
- Sewer: Sewer Connected
- Water Source: Public

CJ Stewart
Broker | REALTOR®
Send CJ Stewart an email






















