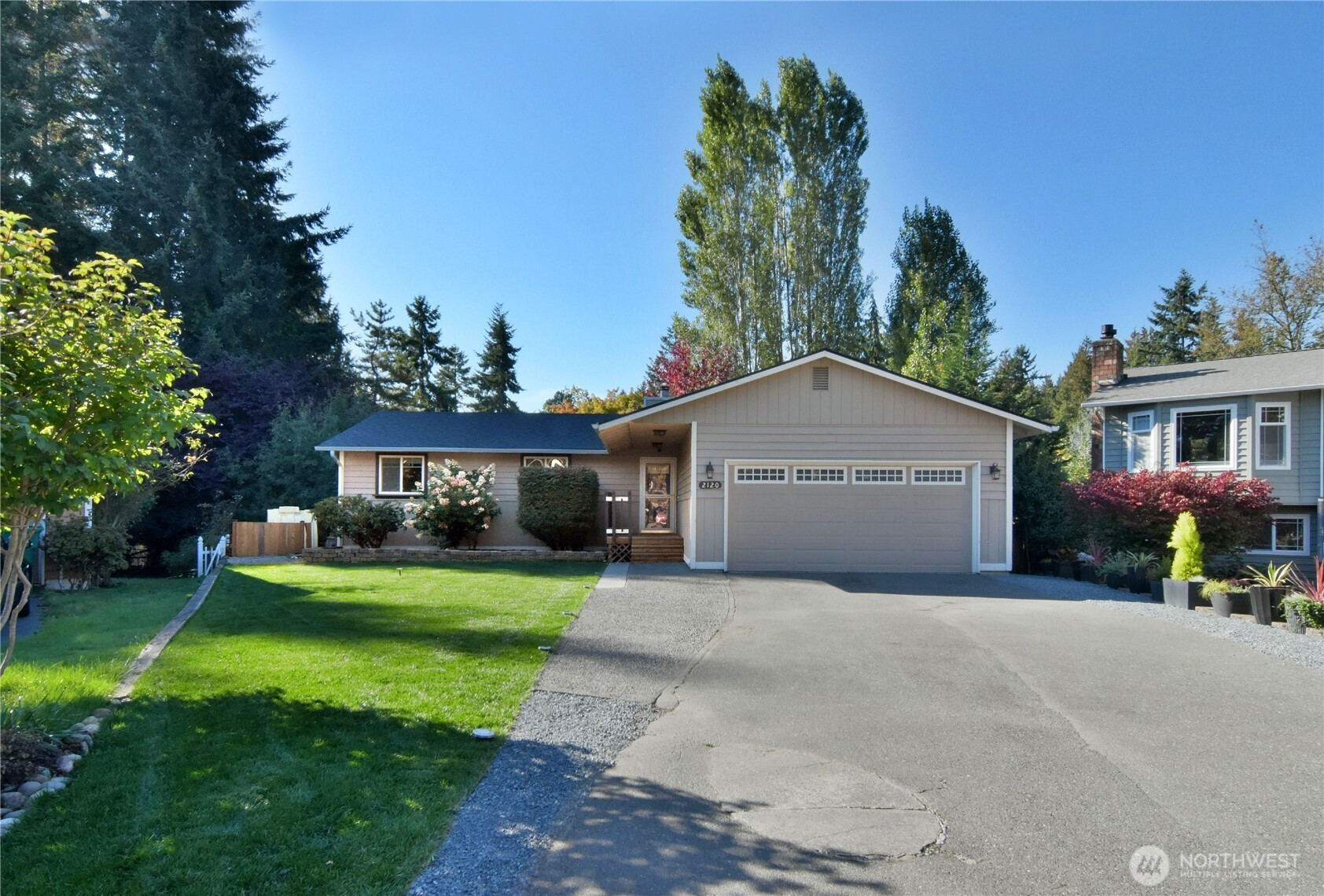





































3D Tour Exterior Drone "Matterport"
MLS #2445328 / Listing provided by NWMLS & John L. Scott, Inc..
$1,200,000
2120 178th Street SE
Bothell,
WA
98012
Beds
Baths
Sq Ft
Per Sq Ft
Year Built
Nestled in a highly sought-after neighborhood, this bright rambler with fully finished basement offers 4 bdrms plus a bonus room and 2.75 baths. The main level features large living room centered around a wood-burning fireplace, 3 bdrms including primary with ensuite bath, updated chef's kitchen with granite countertops, and dining area that opens to an expansive entertainment-sized deck. The lower level includes a separate entry, second kitchen, bedroom, and bonus room—perfect for guests or multi-generational living. Lots of storage, fresh paint, new appliances, a beautifully manicured, fully fenced yard, fruit trees, & a new irrigation system, firepit, greenhouse, & dog run, pride of ownership shows. Pre-inspection report upon request.
Disclaimer: The information contained in this listing has not been verified by Hawkins-Poe Real Estate Services and should be verified by the buyer.
Open House Schedules
19
1 PM - 4 PM
Bedrooms
- Total Bedrooms: 4
- Main Level Bedrooms: 3
- Lower Level Bedrooms: 1
- Upper Level Bedrooms: 0
Bathrooms
- Total Bathrooms: 3
- Half Bathrooms: 0
- Three-quarter Bathrooms: 0
- Full Bathrooms: 3
- Full Bathrooms in Garage: 0
- Half Bathrooms in Garage: 0
- Three-quarter Bathrooms in Garage: 0
Fireplaces
- Total Fireplaces: 1
- Main Level Fireplaces: 1
Water Heater
- Water Heater Location: Basement
- Water Heater Type: Electric
Heating & Cooling
- Heating: Yes
- Cooling: Yes
Parking
- Garage: Yes
- Garage Attached: Yes
- Garage Spaces: 2
- Parking Features: Driveway, Attached Garage
- Parking Total: 2
Structure
- Roof: Composition
- Exterior Features: Wood
- Foundation: Poured Concrete
Lot Details
- Lot Features: Cul-De-Sac, Curbs, Paved
- Acres: 0.22
- Foundation: Poured Concrete
Schools
- High School District: Everett
- High School: Henry M. Jackson Hig
- Middle School: Heatherwood Mid
- Elementary School: Woodside Elem
Transportation
- Nearby Bus Line: true
Lot Details
- Lot Features: Cul-De-Sac, Curbs, Paved
- Acres: 0.22
- Foundation: Poured Concrete
Power
- Energy Source: Electric
- Power Company: PUD
Water, Sewer, and Garbage
- Sewer Company: Alderwood Water and Wastewater
- Sewer: Sewer Connected
- Water Company: Alderwood Water and Wastewater
- Water Source: Public

CJ Stewart
Broker | REALTOR®
Send CJ Stewart an email





































