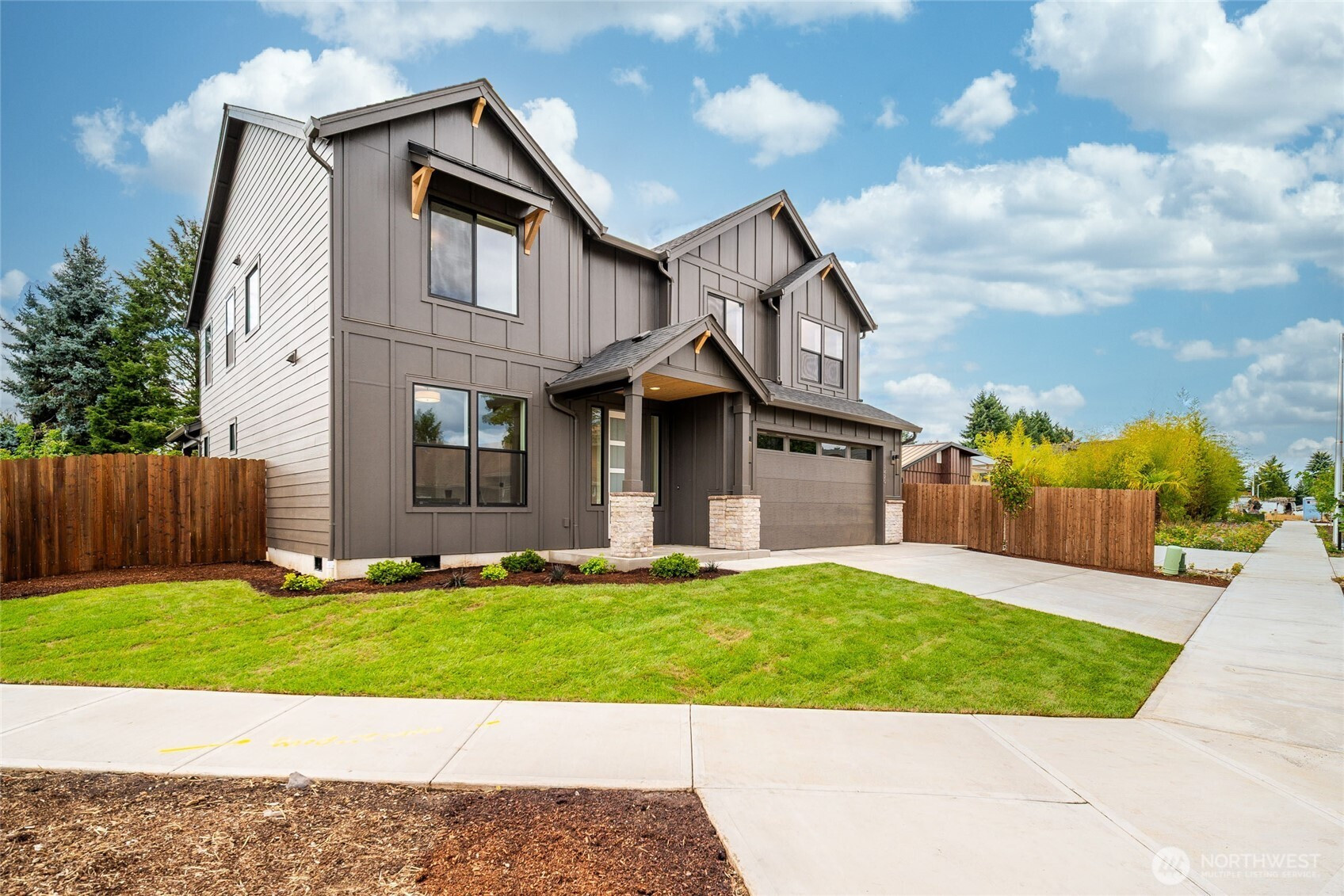























MLS #2448475 / Listing provided by NWMLS & COMPASS.
$919,000
1420 SE 188th Ave
Vancouver,
WA
98683
Beds
Baths
Sq Ft
Per Sq Ft
Year Built
BUILDER AND LENDER INCENTIVES! Discover the perfect blend of style, comfort, and versatility in this stunning Union Estates home. This large, flat corner lot showcases this beautiful open concept home with great room that flows into a light-filled kitchen and dining area—perfect for hosting or relaxing. Upstairs, find four spacious bedrooms and a cozy loft, with a main-level den ideal for work or downtime. An oversized tandem two-car garage offers abundant parking and storage. Enjoy nearby parks, cafés, top-rated schools, and quick access to major freeways and PDX. Your next chapter begins at Union Estates—where you can truly make your home your own.
Disclaimer: The information contained in this listing has not been verified by Hawkins-Poe Real Estate Services and should be verified by the buyer.
Bedrooms
- Total Bedrooms: 4
- Main Level Bedrooms: 0
- Lower Level Bedrooms: 0
- Upper Level Bedrooms: 4
Bathrooms
- Total Bathrooms: 3
- Half Bathrooms: 1
- Three-quarter Bathrooms: 0
- Full Bathrooms: 2
- Full Bathrooms in Garage: 0
- Half Bathrooms in Garage: 0
- Three-quarter Bathrooms in Garage: 0
Fireplaces
- Total Fireplaces: 1
- Main Level Fireplaces: 1
Heating & Cooling
- Heating: Yes
- Cooling: Yes
Parking
- Garage: Yes
- Garage Attached: Yes
- Garage Spaces: 2
- Parking Features: Attached Garage
- Parking Total: 2
Structure
- Roof: Composition
- Exterior Features: Brick, Cement/Concrete, Wood
- Foundation: Block
Lot Details
- Acres: 0.19
- Foundation: Block
Schools
- High School District: Evergreen
- High School: Union High School
- Middle School: Shahala Mid
- Elementary School: Columbia Valley Elem
Lot Details
- Acres: 0.19
- Foundation: Block
Power
- Energy Source: Electric, Natural Gas
Water, Sewer, and Garbage
- Sewer: Sewer Connected
- Water Source: Public

CJ Stewart
Broker | REALTOR®
Send CJ Stewart an email























