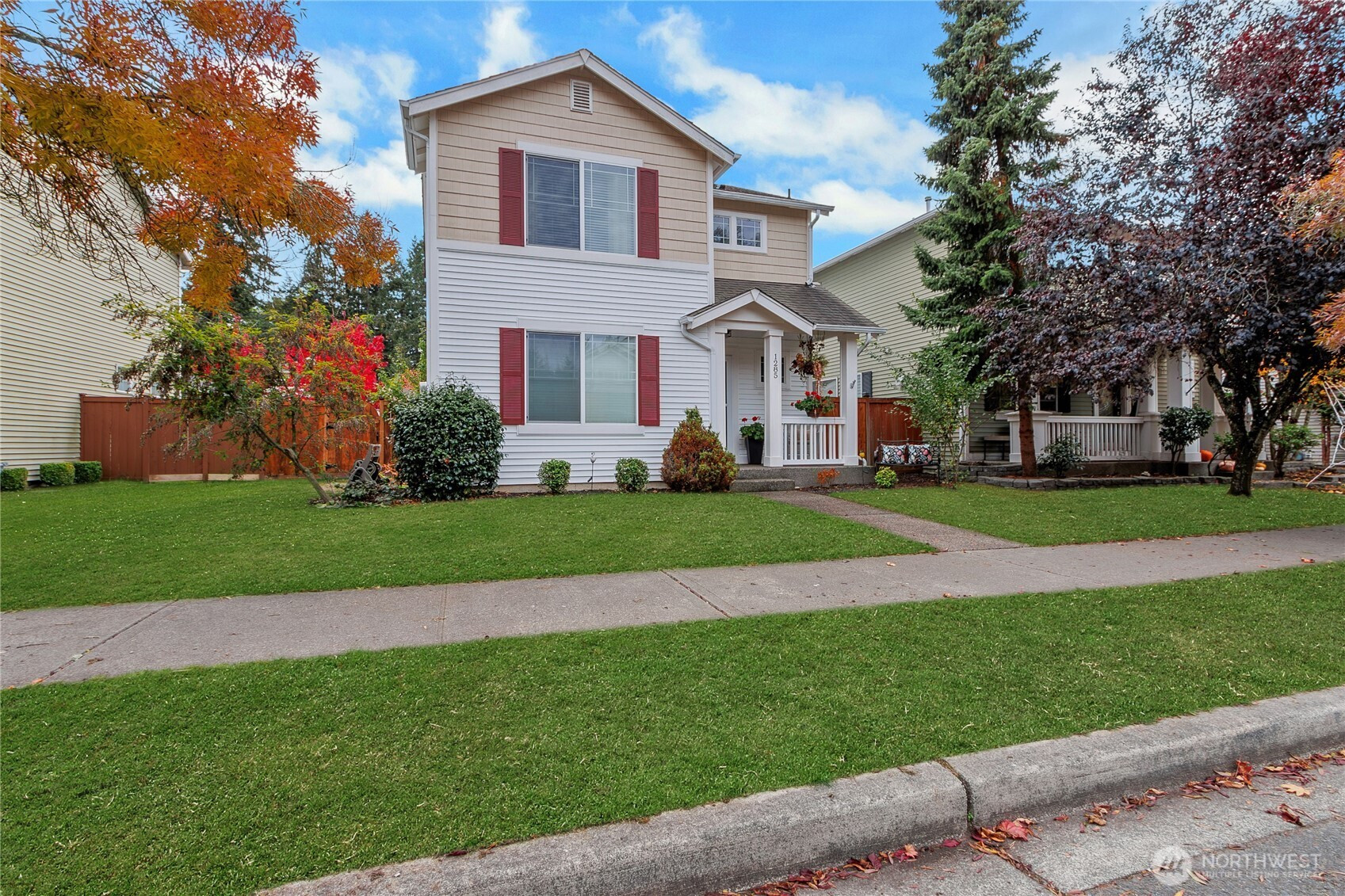






















MLS #2449349 / Listing provided by NWMLS & Windermere Professional Prtnrs.
$534,950
1285 Griggs Street
Dupont,
WA
98327
Beds
Baths
Sq Ft
Per Sq Ft
Year Built
This charming home offers stunning curb appeal and a spacious, open-concept layout perfect for modern living. Step inside to find elegant white millwork, beautiful vinyl hardwood floors, and stylish upgrades throughout—including crown molding, European hardware, and custom cabinet lighting. The open rail staircase leads to a versatile bonus loft, ideal for a home office or media space, while generously sized bedrooms provide comfort and privacy. Enjoy the convenience of included appliances & storm door for added charm & security. Located minutes from JBLM, major freeways, & shopping, this home also offers direct access to parks & miles of scenic walking trails. Don’t miss your chance to own this exceptional property—it won’t last long!
Disclaimer: The information contained in this listing has not been verified by Hawkins-Poe Real Estate Services and should be verified by the buyer.
Bedrooms
- Total Bedrooms: 2
- Main Level Bedrooms: 0
- Lower Level Bedrooms: 0
- Upper Level Bedrooms: 2
Bathrooms
- Total Bathrooms: 3
- Half Bathrooms: 1
- Three-quarter Bathrooms: 0
- Full Bathrooms: 2
- Full Bathrooms in Garage: 0
- Half Bathrooms in Garage: 0
- Three-quarter Bathrooms in Garage: 0
Fireplaces
- Total Fireplaces: 0
Heating & Cooling
- Heating: Yes
- Cooling: Yes
Parking
- Garage: Yes
- Garage Attached: No
- Garage Spaces: 2
- Parking Features: Detached Garage
- Parking Total: 2
Structure
- Roof: Composition
- Exterior Features: Metal/Vinyl, Wood Products
- Foundation: Poured Concrete
Lot Details
- Lot Features: Alley, Curbs, Paved, Sidewalk
- Acres: 0.0826
- Foundation: Poured Concrete
Schools
- High School District: Steilacoom Historica
- High School: Steilacoom High
- Middle School: Pioneer Mid
- Elementary School: Chloe Clark Elem
Transportation
- Nearby Bus Line: true
Lot Details
- Lot Features: Alley, Curbs, Paved, Sidewalk
- Acres: 0.0826
- Foundation: Poured Concrete
Power
- Energy Source: Electric, Natural Gas
- Power Company: Puget Sound Energy
Water, Sewer, and Garbage
- Sewer Company: Pierce County Sewer
- Sewer: Sewer Connected
- Water Company: City Of Dupont
- Water Source: Public

CJ Stewart
Broker | REALTOR®
Send CJ Stewart an email






















