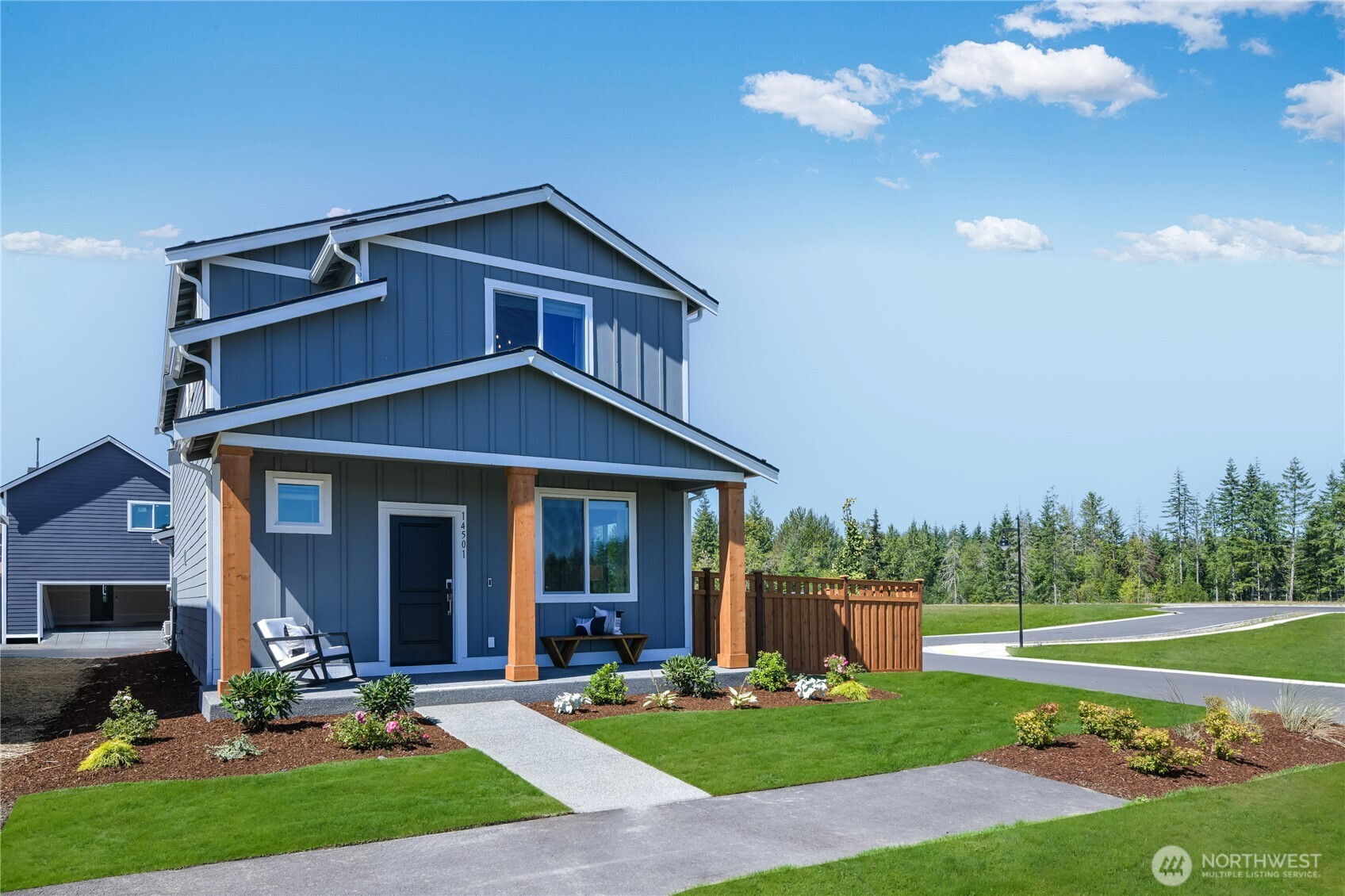












MLS #2454079 / Listing provided by NWMLS & Lennar Sales Corp..
$594,950
14501 204th Avenue Ct E
Bonney Lake,
WA
98391
Beds
Baths
Sq Ft
Per Sq Ft
Year Built
Welcome to the Sherwood plan at Tehaleh Glacier Pointe by Lennar! Live like a model! This stunning corner homesite features a versatile open-concept layout on the first floor with a kitchen boasting quartz countertops, shaker-style cabinetry and stainless steel appliances, perfect for modern living. Upstairs, three bedrooms await, including the lavish owner's suite with a spa-inspired bathroom and generous walk-in closet. With a two-bay attached garage, this Model home has it all. With Lennar, Everything's Included! Buyer's broker must be registered during customers first interaction with Lennar Associate to be eligible for compensation. Available to close February 13th, 2026.
Disclaimer: The information contained in this listing has not been verified by Hawkins-Poe Real Estate Services and should be verified by the buyer.
Bedrooms
- Total Bedrooms: 3
- Main Level Bedrooms: 0
- Lower Level Bedrooms: 0
- Upper Level Bedrooms: 3
Bathrooms
- Total Bathrooms: 3
- Half Bathrooms: 1
- Three-quarter Bathrooms: 0
- Full Bathrooms: 2
- Full Bathrooms in Garage: 0
- Half Bathrooms in Garage: 0
- Three-quarter Bathrooms in Garage: 0
Fireplaces
- Total Fireplaces: 0
- Main Level Fireplaces: 0
Water Heater
- Water Heater Location: Garage
Heating & Cooling
- Heating: Yes
- Cooling: Yes
Parking
- Garage: Yes
- Garage Attached: Yes
- Garage Spaces: 2
- Parking Features: Attached Garage
- Parking Total: 2
Structure
- Roof: Composition
- Exterior Features: Cement Planked, Wood
- Foundation: Poured Concrete
Lot Details
- Lot Features: Curbs, Paved, Sidewalk
- Acres: 0.1116
- Foundation: Poured Concrete
Schools
- High School District: Sumner-Bonney Lake
- High School: Bonney Lake High
- Middle School: Mtn View Middle
- Elementary School: Donald Eismann Elementary
Lot Details
- Lot Features: Curbs, Paved, Sidewalk
- Acres: 0.1116
- Foundation: Poured Concrete
Power
- Energy Source: Electric
- Power Company: PSE
Water, Sewer, and Garbage
- Sewer Company: Pierce County Environmental Services
- Sewer: Sewer Connected
- Water Company: Tacoma Public Utilities
- Water Source: Public

CJ Stewart
Broker | REALTOR®
Send CJ Stewart an email












